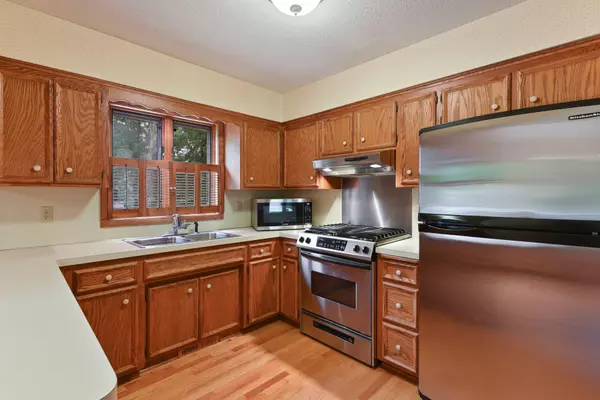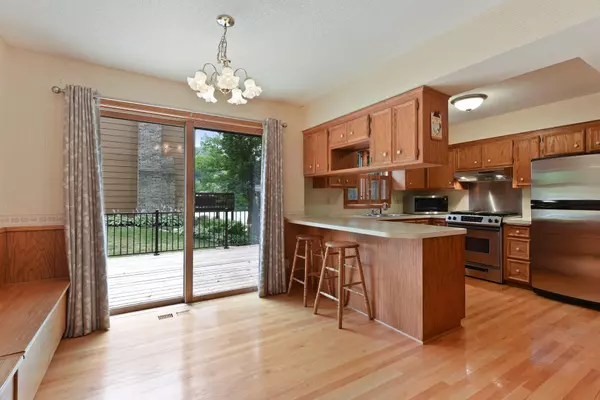$398,000
$397,000
0.3%For more information regarding the value of a property, please contact us for a free consultation.
15475 77th PL N Maple Grove, MN 55311
4 Beds
3 Baths
2,144 SqFt
Key Details
Sold Price $398,000
Property Type Single Family Home
Sub Type Single Family Residence
Listing Status Sold
Purchase Type For Sale
Square Footage 2,144 sqft
Price per Sqft $185
Subdivision Shorecrest 3Rd Add
MLS Listing ID 6074443
Sold Date 10/07/21
Bedrooms 4
Full Baths 1
Half Baths 1
Three Quarter Bath 1
Year Built 1984
Annual Tax Amount $3,668
Tax Year 2020
Contingent None
Lot Size 0.280 Acres
Acres 0.28
Lot Dimensions Irregular
Property Description
Highly desirable 4 bed 3 bath home with oversized 3 stall garage in the West Fish Lake Neighborhood. Recently renovated main floor with new hardwood floors and flooring. Open floor plan and backyard with custom paver fire pit ready for entertaining. 20 minutes from downtown Minneapolis with a huge cedar deck overlooking a beautiful pond creating a wonderful backyard oasis. Maple Grove High School and only 1.19 miles from Basswood Elementary, one of the state's top ranked elementary schools. Less than 1.4 miles from Nottingham, Crosswinds, Fish Lake Regional, Grove West, Timber Crest Forest, and Weaver Lake Beach Parks. Arbor Lakes shopping and restaurants nearby including Target, Lund's/Byerly's, Lifetime Fitness, Menards, Lowe's, Home Depot, Walmart, Cub, and HyVee. Lower level needs new carpet and some minor sheetrock installation to finish up previous enhancements. Unique opportunity to build instant equity in one of the hottest markets in years.
Location
State MN
County Hennepin
Zoning Residential-Single Family
Rooms
Basement Daylight/Lookout Windows, Drain Tiled, Egress Window(s), Finished, Sump Pump
Interior
Heating Forced Air
Cooling Central Air
Fireplaces Number 1
Fireplaces Type Family Room
Fireplace Yes
Appliance Dishwasher, Dryer, Range, Refrigerator, Washer, Water Softener Owned
Exterior
Parking Features Attached Garage
Garage Spaces 3.0
Building
Story Four or More Level Split
Foundation 983
Sewer City Sewer/Connected
Water City Water/Connected
Level or Stories Four or More Level Split
Structure Type Brick/Stone,Wood Siding
New Construction false
Schools
School District Osseo
Read Less
Want to know what your home might be worth? Contact us for a FREE valuation!

Our team is ready to help you sell your home for the highest possible price ASAP





