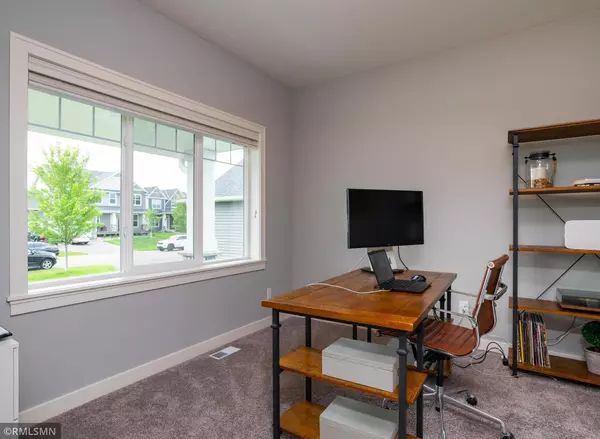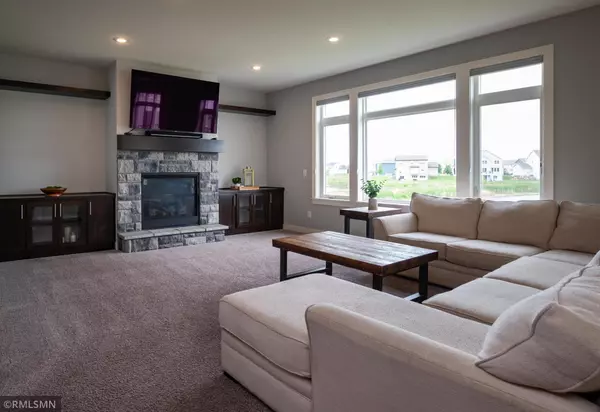$590,000
$599,900
1.7%For more information regarding the value of a property, please contact us for a free consultation.
4525 121st CT NE Blaine, MN 55449
4 Beds
3 Baths
3,259 SqFt
Key Details
Sold Price $590,000
Property Type Single Family Home
Sub Type Single Family Residence
Listing Status Sold
Purchase Type For Sale
Square Footage 3,259 sqft
Price per Sqft $181
Subdivision Parkside North 2Nd Add
MLS Listing ID 6011697
Sold Date 07/28/21
Bedrooms 4
Full Baths 2
Half Baths 1
HOA Fees $20/ann
Year Built 2017
Annual Tax Amount $5,288
Tax Year 2020
Contingent None
Lot Size 0.350 Acres
Acres 0.35
Lot Dimensions 75x179x82x247
Property Description
Beautiful 2017 built custom Sharper Homes 2 story. Great curb appeal sitting on an amazing lot with awesome pond in back filled with wildlife and unbelievable sunsets. Open floor concept with gorgeous hardwood floors throughout. Gas fireplace in the large light filled family room which opens to the expansive kitchen. Quartz counters, SS appliances, double oven and nice sized pantry along with a very large center island provides lots of room for cooking/family gatherings. Main floor office, pantry and mud room with built in cubicles completes the main level. Four bedrooms on the upper level. Master bedroom is very spacious with spa like master bathroom. Three additional bedrooms, laundry and huge bonus room finishes the upper level. Lower level is unfinished and ready for your ideas. Large maintenance free deck, 3 car garage, outdoor lights in the peaks, “smart” WIFI enabled interior lights and very nice landscaping completes this beautiful home.
Location
State MN
County Anoka
Zoning Residential-Single Family
Rooms
Basement Block, Drain Tiled, Full, Sump Pump, Walkout
Dining Room Kitchen/Dining Room
Interior
Heating Forced Air
Cooling Central Air
Fireplaces Number 1
Fireplace Yes
Appliance Air-To-Air Exchanger, Cooktop, Dishwasher, Dryer, Microwave, Wall Oven, Washer, Water Softener Owned
Exterior
Parking Features Attached Garage
Garage Spaces 3.0
Roof Type Age 8 Years or Less,Asphalt
Building
Story Two
Foundation 1398
Sewer City Sewer/Connected
Water City Water/Connected
Level or Stories Two
Structure Type Brick/Stone,Fiber Cement,Metal Siding,Vinyl Siding
New Construction false
Schools
School District Anoka-Hennepin
Others
HOA Fee Include Shared Amenities
Read Less
Want to know what your home might be worth? Contact us for a FREE valuation!

Our team is ready to help you sell your home for the highest possible price ASAP





