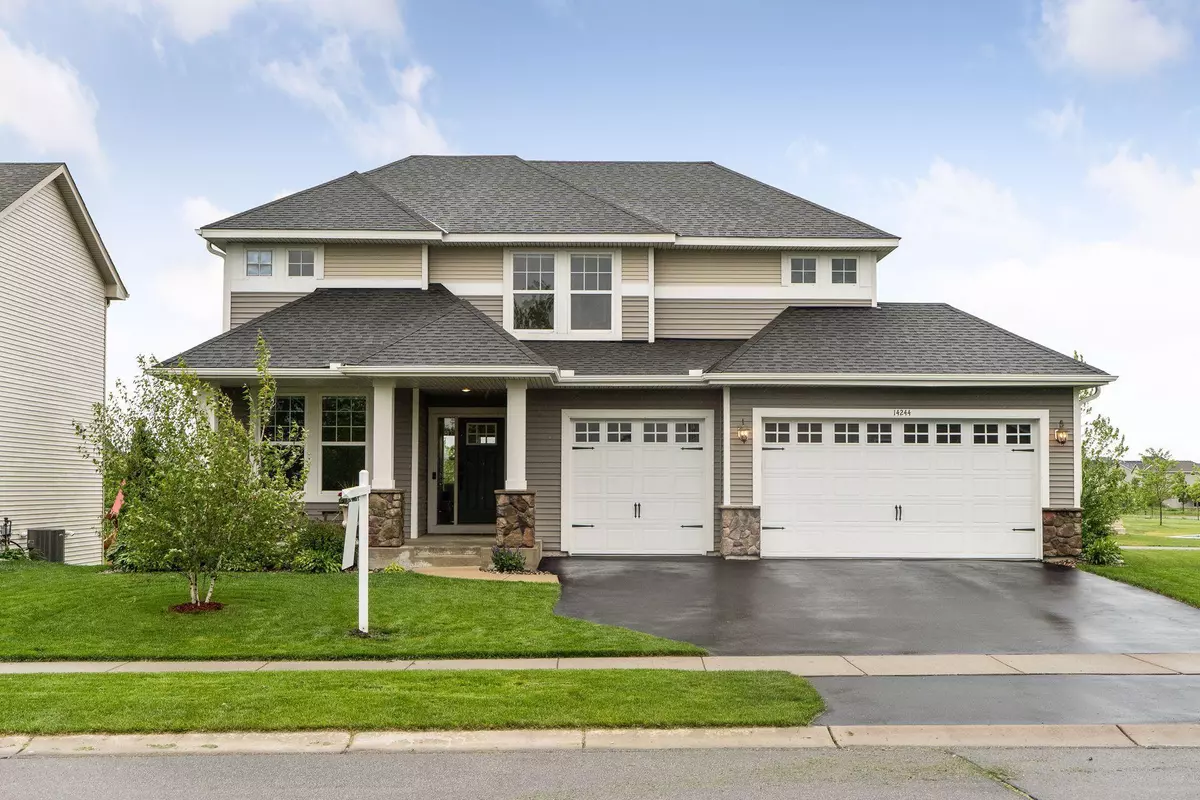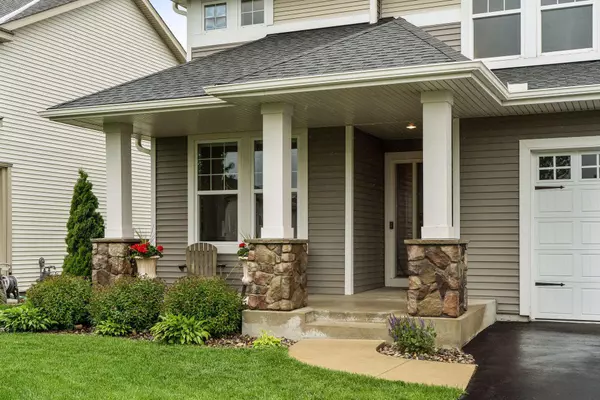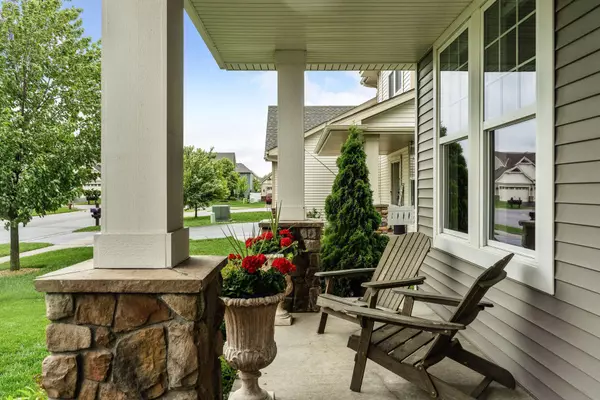$544,000
$529,900
2.7%For more information regarding the value of a property, please contact us for a free consultation.
14244 Ailesbury CT Rosemount, MN 55068
4 Beds
4 Baths
2,988 SqFt
Key Details
Sold Price $544,000
Property Type Single Family Home
Sub Type Single Family Residence
Listing Status Sold
Purchase Type For Sale
Square Footage 2,988 sqft
Price per Sqft $182
Subdivision Prestwick Place 3Rd Add
MLS Listing ID 5723551
Sold Date 08/06/21
Bedrooms 4
Full Baths 2
Half Baths 1
Three Quarter Bath 1
HOA Fees $18/qua
Year Built 2012
Annual Tax Amount $4,606
Tax Year 2020
Contingent None
Lot Size 9,583 Sqft
Acres 0.22
Lot Dimensions 70x139
Property Description
**Offer has now been accepted** AMAZING TWO STORY ON CUL DE SAC STREET WITH SIDEWALKS AND BACKING TO AILESBURY PARK! SHOWS LIKE NEW CONSTRUCTION-BUT NO WAIT! METICULOUSLY MAINTAINED/ FANTASTIC FINISHES! WELCOMING FRONT PORCH. INVITING FOYER OPEN TO 21X10 OFFICE/ DEN. YOU'LL LOVE THE SPACIOUS KITCHEN WITH GRANITE COUNTERS, SS APPL, TILED BACKSPLASH. OPEN CONCEPT LIVING ROOM OFFERS BUILT-INS AND GORGEOUS SLATE GAS FPLC. MUDROOM BEHIND KITCHEN ENTERS FROM HUGE 3CAR GARAGE. POWDER ROOM TOO! FOUR BEDROOMS & LAUNDRY ROOM UPPER LEVEL. PRIVATE OWNERS SUITE, SOAKING TUB, SEPARATE TILED SHOWER & WALK-IN CLOSET. YOU'LL LOVE HAVING BRIGHT LAUNDRY ROOM ON 2ND FLOOR! LOWER LEVEL OF THIS GREAT HOME FULLY FINISHED WITH 2ND SLATE TILE GAS FPLC, BUILT-INS, WET BAR AND GRANITE COUNTERS. OPEN AND BRIGHT WITH WALL OF LOOKOUT WINDOWS. FUN FOR ENTERTAINING & MOVIE NIGHTS! PARK LIKE BACKYARD THAT ACTUALLY BACKS TO PARK AND TRAILS! NEW DECK WITH STAIRS TO YARD. NEW GUTTERS. SUPER SPECIAL HOME! IT'S A WOW!!
Location
State MN
County Dakota
Zoning Residential-Single Family
Rooms
Basement Daylight/Lookout Windows, Drain Tiled, Egress Window(s), Finished, Full, Sump Pump
Dining Room Breakfast Bar, Eat In Kitchen, Informal Dining Room, Kitchen/Dining Room
Interior
Heating Forced Air
Cooling Central Air
Fireplaces Number 2
Fireplaces Type Family Room, Gas, Living Room, Stone
Fireplace Yes
Appliance Dishwasher, Dryer, Electric Water Heater, Exhaust Fan, Microwave, Range, Refrigerator, Washer, Water Softener Owned
Exterior
Parking Features Attached Garage, Asphalt, Garage Door Opener
Garage Spaces 3.0
Fence None
Roof Type Age 8 Years or Less,Asphalt,Pitched
Building
Lot Description Tree Coverage - Medium
Story Two
Foundation 1030
Sewer City Sewer/Connected
Water City Water/Connected
Level or Stories Two
Structure Type Brick/Stone,Vinyl Siding
New Construction false
Schools
School District Rosemount-Apple Valley-Eagan
Others
HOA Fee Include Shared Amenities
Read Less
Want to know what your home might be worth? Contact us for a FREE valuation!

Our team is ready to help you sell your home for the highest possible price ASAP





