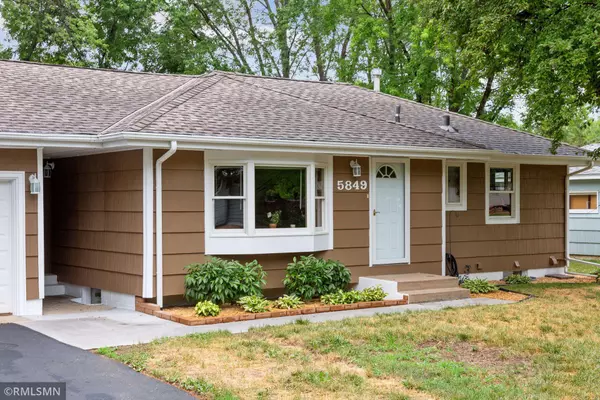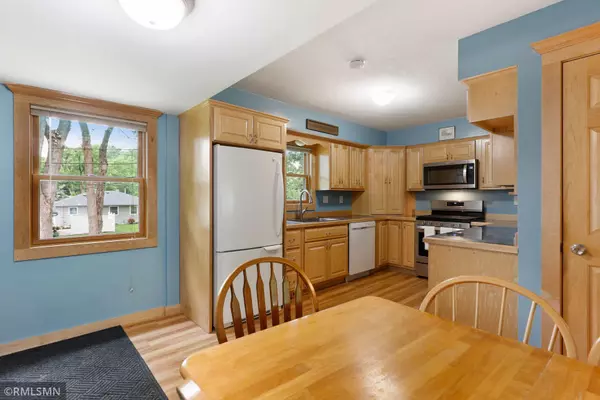$305,000
$299,900
1.7%For more information regarding the value of a property, please contact us for a free consultation.
5849 Decatur AVE N New Hope, MN 55428
3 Beds
1 Bath
1,050 SqFt
Key Details
Sold Price $305,000
Property Type Single Family Home
Sub Type Single Family Residence
Listing Status Sold
Purchase Type For Sale
Square Footage 1,050 sqft
Price per Sqft $290
Subdivision Meadow Lake Heights 1St Add
MLS Listing ID 6024874
Sold Date 08/27/21
Bedrooms 3
Full Baths 1
Year Built 1960
Annual Tax Amount $3,169
Tax Year 2020
Contingent None
Lot Size 9,583 Sqft
Acres 0.22
Lot Dimensions Getting
Property Description
Beautiful, move in ready rambler in a wonderful, quiet and friendly neighborhood! Remodeled
kitchen with stainless farmhouse sink, custom maple cabinets, luxury vinyl plank floor , and a large sunny living room with newer bay window and beautiful hardwood floors! Three large bedrooms on the main level and remodeled bath. Large, well manicured yard with a huge shed built in 2010, firepit and garden plot. The exterior has been freshly painted, newer trim and interior doors, sump pump 2021, tankless water heater, 40 year roof installed in 2007,
new oven and microwave just to name a few of the many quality updates!
Build INSTANT equity by finishing the bright and sunny basement! A rare walkout to the large yard and lookout windows make this space not feel like a 'basement'. Plenty of room for 2 bedrooms making this a huge 5 bedroom home! This
home had meticulous owners. You won't find a cleaner, or better maintained home on the market!
Location
State MN
County Hennepin
Zoning Residential-Single Family
Rooms
Basement Daylight/Lookout Windows, Sump Pump, Unfinished, Walkout
Dining Room Informal Dining Room
Interior
Heating Forced Air
Cooling Central Air
Fireplace No
Appliance Dishwasher, Dryer, Range, Refrigerator, Washer
Exterior
Parking Features Attached Garage, Asphalt
Garage Spaces 2.0
Building
Lot Description Tree Coverage - Light
Story One
Foundation 1000
Sewer City Sewer/Connected
Water City Water/Connected
Level or Stories One
Structure Type Wood Siding
New Construction false
Schools
School District Robbinsdale
Read Less
Want to know what your home might be worth? Contact us for a FREE valuation!

Our team is ready to help you sell your home for the highest possible price ASAP





