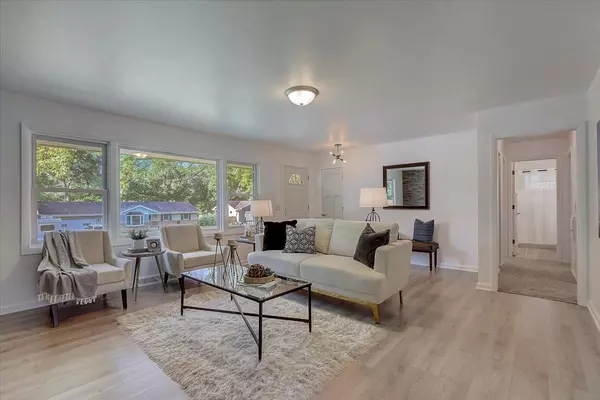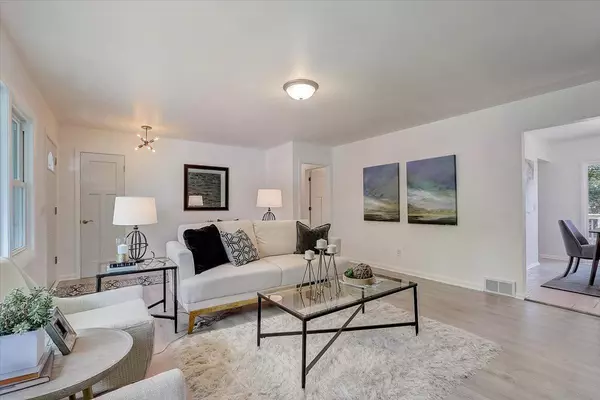$325,000
$325,000
For more information regarding the value of a property, please contact us for a free consultation.
7924 59th AVE N New Hope, MN 55428
4 Beds
2 Baths
1,924 SqFt
Key Details
Sold Price $325,000
Property Type Single Family Home
Sub Type Single Family Residence
Listing Status Sold
Purchase Type For Sale
Square Footage 1,924 sqft
Price per Sqft $168
Subdivision Sullivans Hillcrest
MLS Listing ID 6082793
Sold Date 09/27/21
Bedrooms 4
Full Baths 1
Three Quarter Bath 1
Year Built 1956
Annual Tax Amount $4,035
Tax Year 2021
Contingent None
Lot Size 0.270 Acres
Acres 0.27
Lot Dimensions 85x138x85x137
Property Description
Lovely move-in ready modern rambler in quiet & peaceful neighborhood. Wonderful 1st impression -freshly painted interior & beautifully updated floors & brand-new soft carpet! Other updates - new closet doors, trim, hardware, light fixtures, retaining wall + add'l 2 car parking space in 21', & so many more updates! Kitchen boasts an abundance of storage & is equipped with newer stainless-steel Frigidaire appliances, sparking granite countertops, classy new subway tile backsplash, tile floor, breakfast bar seating, new built-in pantry with motion activated light & views of the huge backyard! Spacious sun-filled living room features gorgeous stone accent wall, impressive, updated floors, huge, picturesque window with amazing views! 4 updated bright, roomy BRs on ML + stunning updated full BA. Expansive walk out LL family room, mudroom, large laundry, huge storage room under stairs+1 car garage secure access. Incredible expansive backyard to enjoy. Relax on deck or patio. A MUST SEE!
Location
State MN
County Hennepin
Zoning Residential-Single Family
Rooms
Basement Finished, Full, Storage Space, Walkout
Dining Room Breakfast Bar, Breakfast Area, Eat In Kitchen, Informal Dining Room, Kitchen/Dining Room, Living/Dining Room
Interior
Heating Forced Air
Cooling Central Air
Fireplace No
Appliance Dishwasher, Disposal, Dryer, Exhaust Fan, Gas Water Heater, Microwave, Range, Refrigerator, Washer
Exterior
Parking Features Garage Door Opener, Storage, Tuckunder Garage
Garage Spaces 1.0
Roof Type Age Over 8 Years,Pitched
Building
Lot Description Public Transit (w/in 6 blks), Tree Coverage - Medium
Story One
Foundation 1219
Sewer City Sewer/Connected
Water City Water/Connected
Level or Stories One
Structure Type Wood Siding
New Construction false
Schools
School District Robbinsdale
Read Less
Want to know what your home might be worth? Contact us for a FREE valuation!

Our team is ready to help you sell your home for the highest possible price ASAP





