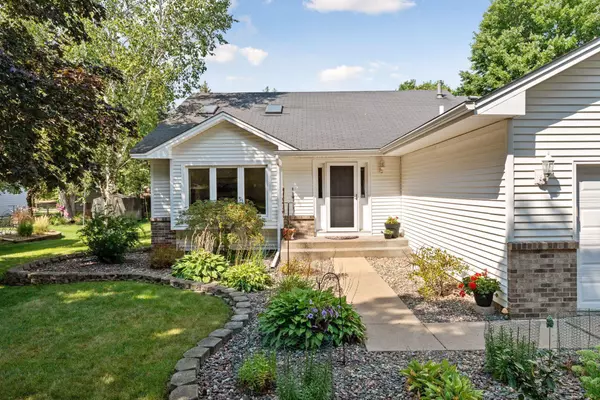$356,000
$325,000
9.5%For more information regarding the value of a property, please contact us for a free consultation.
12362 Ivywood ST NW Coon Rapids, MN 55433
4 Beds
2 Baths
1,866 SqFt
Key Details
Sold Price $356,000
Property Type Single Family Home
Sub Type Single Family Residence
Listing Status Sold
Purchase Type For Sale
Square Footage 1,866 sqft
Price per Sqft $190
Subdivision Shenandoah Woods 2Nd Add
MLS Listing ID 6086499
Sold Date 10/08/21
Bedrooms 4
Full Baths 1
Three Quarter Bath 1
Year Built 1989
Annual Tax Amount $2,883
Tax Year 2021
Contingent None
Lot Size 10,890 Sqft
Acres 0.25
Lot Dimensions 80 x 135
Property Sub-Type Single Family Residence
Property Description
This charming home has it all - mature landscaping, east-west facing windows, fresh paint, & updated lighting can be found throughout. Enter to an open layout with the heart of the home ready to greet you, the living, dining & kitchen. The living room catches the morning sunshine with bright windows to curl up with a cup of coffee and start the day. Refills are just steps away in the kitchen. Here, great countertops & ample storage make meal prep a breeze, and it has access to the back deck for quiet evenings grilling dinner outside. Upstairs, 2 of the 4 bedrooms and the updated full bath. Downstairs, multiple spaces to entertain - The family room centers on a gas fireplace with built-ins on either side. The 3rd bedroom features a walk-in closet and makes for a great office and a large 4th bedroom or amusement room! Enjoy the convenient locations near shopping and restaurants, with trails leading to the park, and just minutes to Bunker Hills for outdoor fun all year-round!
Location
State MN
County Anoka
Zoning Residential-Single Family
Rooms
Basement Daylight/Lookout Windows, Drain Tiled, Egress Window(s), Finished, Full
Dining Room Informal Dining Room, Kitchen/Dining Room
Interior
Heating Forced Air
Cooling Central Air
Fireplaces Number 1
Fireplaces Type Family Room, Gas
Fireplace Yes
Appliance Dishwasher, Disposal, Dryer, Microwave, Refrigerator, Washer, Water Softener Owned
Exterior
Parking Features Attached Garage, Concrete, Garage Door Opener
Garage Spaces 2.0
Fence Privacy
Pool None
Roof Type Asphalt
Building
Lot Description Public Transit (w/in 6 blks), Tree Coverage - Medium
Story Four or More Level Split
Foundation 1083
Sewer City Sewer/Connected
Water City Water/Connected
Level or Stories Four or More Level Split
Structure Type Brick/Stone,Vinyl Siding
New Construction false
Schools
School District Anoka-Hennepin
Read Less
Want to know what your home might be worth? Contact us for a FREE valuation!

Our team is ready to help you sell your home for the highest possible price ASAP





