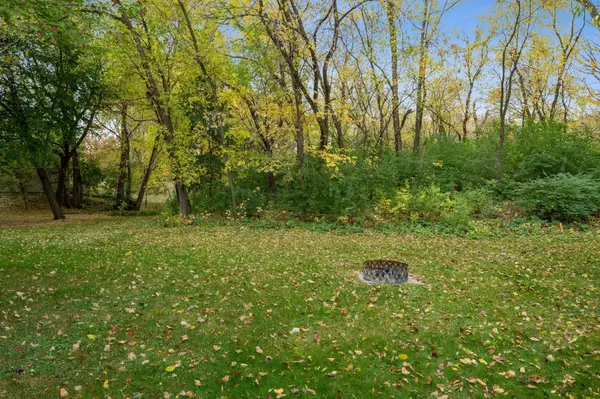$387,777
$377,777
2.6%For more information regarding the value of a property, please contact us for a free consultation.
11201 Red Fox DR Maple Grove, MN 55369
3 Beds
2 Baths
1,757 SqFt
Key Details
Sold Price $387,777
Property Type Single Family Home
Sub Type Single Family Residence
Listing Status Sold
Purchase Type For Sale
Square Footage 1,757 sqft
Price per Sqft $220
Subdivision Red Fox Cove 4Th Add
MLS Listing ID 6117983
Sold Date 12/17/21
Bedrooms 3
Full Baths 2
HOA Fees $89/mo
Year Built 1981
Annual Tax Amount $3,275
Tax Year 2021
Contingent None
Lot Size 0.270 Acres
Acres 0.27
Lot Dimensions 72X125X117X121
Property Description
Welcome home to this bright fully renovated home in a beautiful, private, peaceful neighborhood with a private pool, play gound and a private lake dock acess with watercraft storage racks! You will enjoy the large bright spaces with large windows overlooking the spacious well maintained yard and wooded surroundings. Close to parks, shops, restaurants & more! The Association plows the driveways! The Association also maintains the community swimming pool, community room, and a private dock on Pike Lake (connects to Eagle Lake). This is an incredible find and is must see!
Location
State MN
County Hennepin
Zoning Residential-Single Family
Rooms
Basement Daylight/Lookout Windows, Drain Tiled, Finished, Sump Pump, Walkout
Interior
Heating Forced Air
Cooling Central Air
Fireplace No
Appliance Dishwasher, Dryer, Gas Water Heater, Microwave, Range, Refrigerator, Washer, Water Softener Owned
Exterior
Parking Features Concrete, Insulated Garage
Garage Spaces 2.0
Pool Outdoor Pool, Shared
Waterfront Description Deeded Access
Roof Type Age Over 8 Years,Asphalt
Building
Lot Description Tree Coverage - Medium
Story Split Entry (Bi-Level)
Foundation 944
Sewer City Sewer/Connected
Water City Water/Connected
Level or Stories Split Entry (Bi-Level)
Structure Type Wood Siding
New Construction false
Schools
School District Osseo
Others
HOA Fee Include Dock,Other,Trash,Shared Amenities
Restrictions Pets - Cats Allowed,Pets - Dogs Allowed
Read Less
Want to know what your home might be worth? Contact us for a FREE valuation!

Our team is ready to help you sell your home for the highest possible price ASAP





