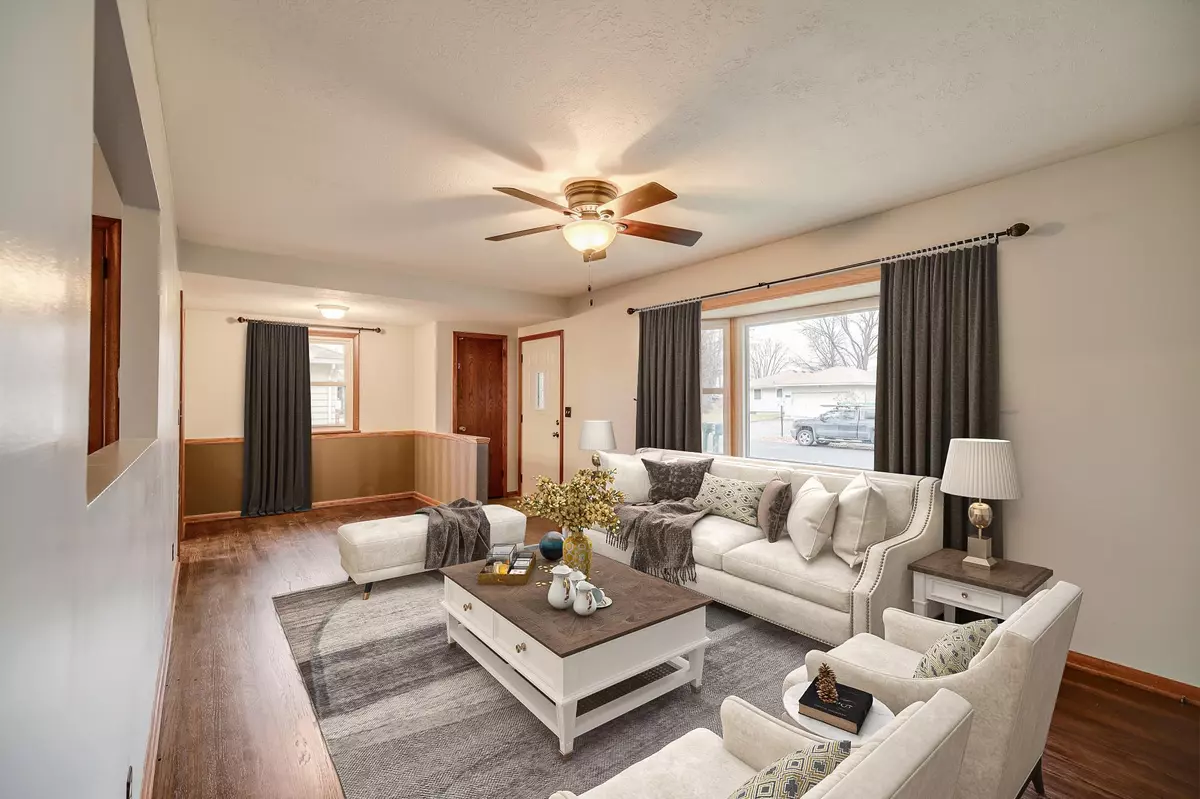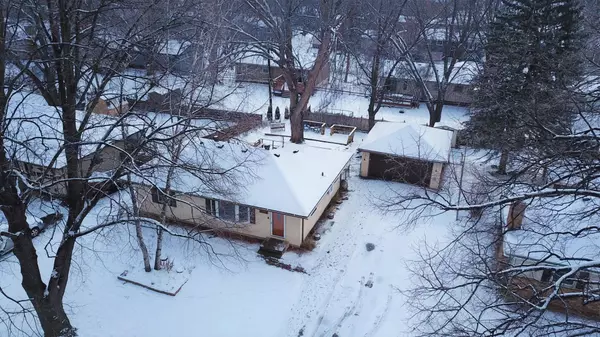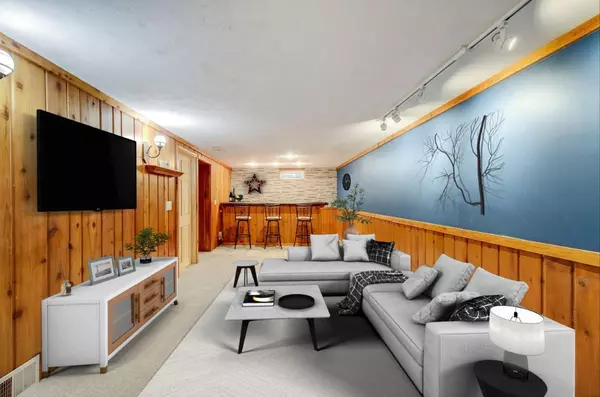$305,000
$300,000
1.7%For more information regarding the value of a property, please contact us for a free consultation.
8219 Del DR N New Hope, MN 55428
3 Beds
2 Baths
1,559 SqFt
Key Details
Sold Price $305,000
Property Type Single Family Home
Sub Type Single Family Residence
Listing Status Sold
Purchase Type For Sale
Square Footage 1,559 sqft
Price per Sqft $195
Subdivision Del Heights 1St Add
MLS Listing ID 6130212
Sold Date 01/13/22
Bedrooms 3
Full Baths 1
Three Quarter Bath 1
Year Built 1960
Annual Tax Amount $3,293
Tax Year 2021
Contingent None
Lot Size 9,147 Sqft
Acres 0.21
Lot Dimensions 77x117
Property Description
WELCOME HOME!! Spacious Rambler with 2 car garage! Many Updates including beautiful Hardwood floors recently refinished/stained, Freshly Painted Interior, Updated Eat In Kitchen, Main floor Office/Flex room (could be used as a Formal Dining Room, Playroom, 4th bedroom, etc....), Newer Stainless Steel Appliances, Recently added 3/4 bathroom in Lower Level, Updated lighting, full House Gutter System, Radon Mit System installed, Two large Decks, Lower Level Family Room and Bar, Large lower level (Non Conforming - no egress) bedroom, Newer Furnace, Lower Level Refrigerator Stays, Tons of great storage too! Walking Distance to Cooper High School, Aquatic Park and Civic Center Park, Mature landscaping/trees, rock gardens & perennials
Location
State MN
County Hennepin
Zoning Residential-Single Family
Rooms
Basement Block, Finished, Full
Dining Room Breakfast Area, Eat In Kitchen, Separate/Formal Dining Room
Interior
Heating Forced Air
Cooling Central Air
Fireplace No
Appliance Dishwasher, Dryer, Exhaust Fan, Humidifier, Gas Water Heater, Range, Refrigerator, Washer, Water Softener Rented
Exterior
Parking Features Detached, Asphalt, Garage Door Opener
Garage Spaces 2.0
Fence Chain Link, Wood
Pool None
Roof Type Age Over 8 Years,Asphalt,Pitched
Building
Lot Description Tree Coverage - Medium
Story One
Foundation 1029
Sewer City Sewer/Connected
Water City Water/Connected
Level or Stories One
Structure Type Metal Siding
New Construction false
Schools
School District Robbinsdale
Read Less
Want to know what your home might be worth? Contact us for a FREE valuation!

Our team is ready to help you sell your home for the highest possible price ASAP





