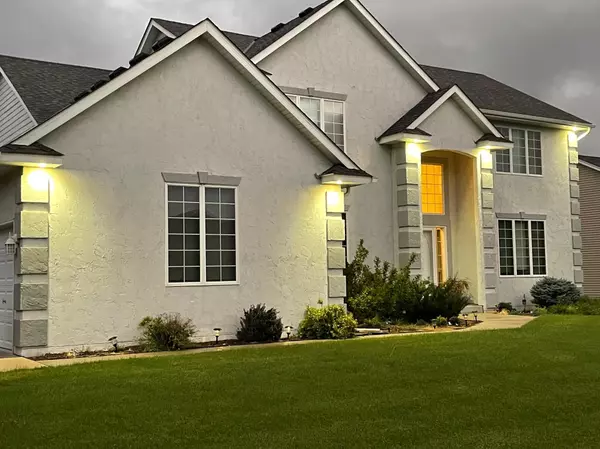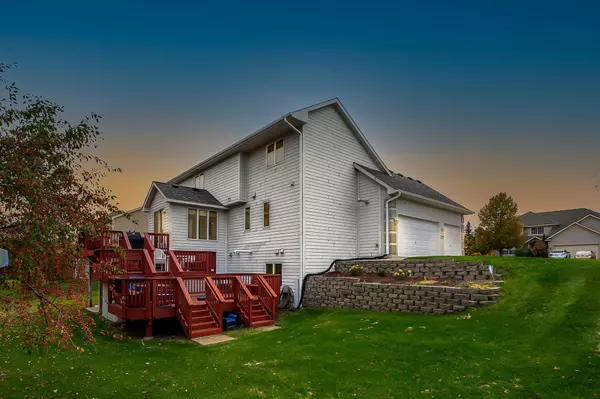$510,500
$499,900
2.1%For more information regarding the value of a property, please contact us for a free consultation.
9944 Chestnut AVE N Brooklyn Park, MN 55443
5 Beds
4 Baths
3,029 SqFt
Key Details
Sold Price $510,500
Property Type Single Family Home
Sub Type Single Family Residence
Listing Status Sold
Purchase Type For Sale
Square Footage 3,029 sqft
Price per Sqft $168
Subdivision Pinebrook Estates 2Nd Add
MLS Listing ID 6118254
Sold Date 01/31/22
Bedrooms 5
Full Baths 3
Half Baths 1
HOA Fees $6/ann
Year Built 2002
Annual Tax Amount $5,793
Tax Year 2021
Contingent None
Lot Size 0.430 Acres
Acres 0.43
Lot Dimensions 174X123X104X111X33
Property Description
This prime corner lot is nestled on the curve of Chestnut Avenue. Arrive home to your two-story foyer with oversized windows and bask in the natural light. Built in 2002 with today's family in mind, the open concept kitchen/dining/living area features hardwood floors and a corner fireplace. The modern kitchen mixes stainless appliances with wooden cabinets and granite countertops. Unwind in your indoor sunroom with sliding door access to the deck. An office and a bonus room are also on the main floor.
Upstairs find four bedrooms, including the master suite. The master features vaulted ceilings, a corner fireplace, two walk-in closets, an ensuite with double sinks, a separate shower, and a deep soaking tub. Entertain your family and guests in your backyard paradise, complete with a patio and three-tiered deck. Double outside doors lead to a walkout basement that holds the promise of extra value when you add your finishing touch. Located close to Hwy 610 and Hwy 252 for easy commutes.
Location
State MN
County Hennepin
Zoning Residential-Single Family
Rooms
Basement Full, Partially Finished, Walkout
Dining Room Separate/Formal Dining Room
Interior
Heating Forced Air
Cooling Central Air
Fireplaces Number 1
Fireplaces Type Family Room, Gas
Fireplace Yes
Appliance Dishwasher, Dryer, Exhaust Fan, Gas Water Heater, Microwave, Range, Refrigerator, Washer
Exterior
Parking Features Attached Garage, Concrete, Heated Garage
Garage Spaces 3.0
Roof Type Age 8 Years or Less,Asphalt
Building
Lot Description Corner Lot
Story Two
Foundation 1500
Sewer City Sewer/Connected
Water City Water/Connected
Level or Stories Two
Structure Type Fiber Cement,Stucco
New Construction false
Schools
School District Osseo
Others
HOA Fee Include Other
Read Less
Want to know what your home might be worth? Contact us for a FREE valuation!

Our team is ready to help you sell your home for the highest possible price ASAP





