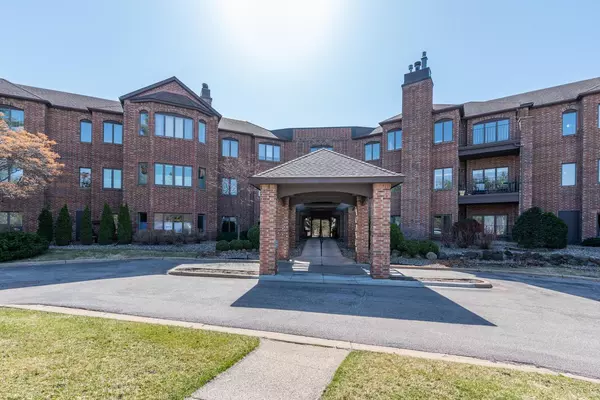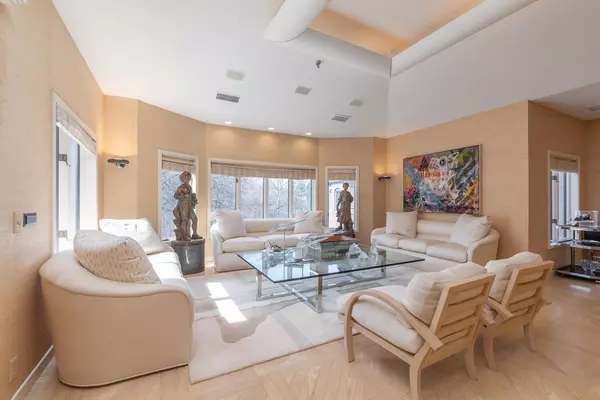$391,760
$400,000
2.1%For more information regarding the value of a property, please contact us for a free consultation.
3531 Oakton DR #3004 Minnetonka, MN 55305
2 Beds
3 Baths
2,780 SqFt
Key Details
Sold Price $391,760
Property Type Condo
Sub Type Low Rise
Listing Status Sold
Purchase Type For Sale
Square Footage 2,780 sqft
Price per Sqft $140
Subdivision Cic 0532 West Oaks Of Mtka
MLS Listing ID 5735976
Sold Date 03/22/22
Bedrooms 2
Full Baths 1
Half Baths 1
Three Quarter Bath 1
HOA Fees $1,607/mo
Year Built 1984
Annual Tax Amount $5,151
Tax Year 2020
Contingent None
Lot Size 4.200 Acres
Acres 4.2
Lot Dimensions unknown
Property Description
This gorgeous, spacious, well-maintained, unique luxury unit with a terrific view features: stunning vaulted ceilings; beautiful hardwood, marble, and tiled floors; exquisite bathrooms; a gigantic master bedroom with a dreamy master bath - complete with jetted soaking tub, separate standing shower, mirrored walls, and lovely vanity; built in sub zero refrigerator and double oven in the kitchen; TWO humungous walk in closets with custom cabinets and drawers; TWO parking stalls (#33 and #34); TWO large storage units; and newer appliances (washer, dryer, dishwasher, and double oven). Not to mention the great shared amenities at the coveted West Oaks of Minnetonka (exercise room, sauna, outdoor pool, community room/kitchen, and tastefully decorated/renovated foyer). Conveniently located near Oak Ridge Country Club. A great place to live and entertain. Don't miss out on this rare opportunity. Room dimension and square footage figures are estimates. Listing Broker is related to Seller.
Location
State MN
County Hennepin
Zoning Residential-Single Family
Rooms
Family Room Amusement/Party Room, Community Room, Exercise Room, Guest Suite
Basement None
Dining Room Eat In Kitchen, Separate/Formal Dining Room
Interior
Heating Forced Air
Cooling Central Air
Fireplace No
Appliance Cooktop, Dishwasher, Disposal, Dryer, Microwave, Refrigerator, Wall Oven, Washer
Exterior
Parking Features Assigned, Attached Garage, Asphalt, Shared Driveway, Garage Door Opener, Heated Garage, Paved, Underground
Garage Spaces 2.0
Pool Below Ground, Outdoor Pool, Shared
Building
Story One
Foundation 2780
Sewer City Sewer/Connected
Water City Water/Connected
Level or Stories One
Structure Type Brick/Stone
New Construction false
Schools
School District Hopkins
Others
HOA Fee Include Maintenance Structure,Cable TV,Controlled Access,Hazard Insurance,Internet,Lawn Care,Maintenance Grounds,Parking,Professional Mgmt,Trash,Security,Shared Amenities,Snow Removal,Water
Restrictions Pets Not Allowed
Read Less
Want to know what your home might be worth? Contact us for a FREE valuation!

Our team is ready to help you sell your home for the highest possible price ASAP





