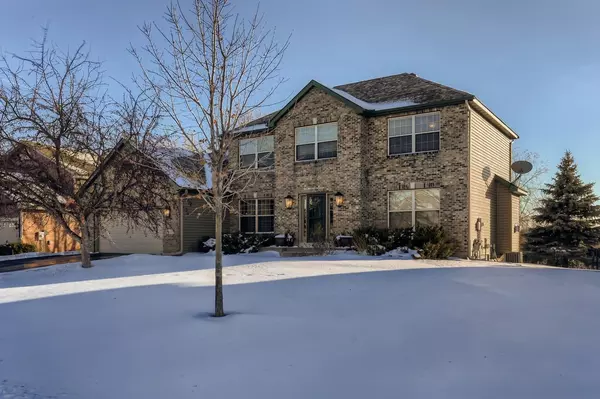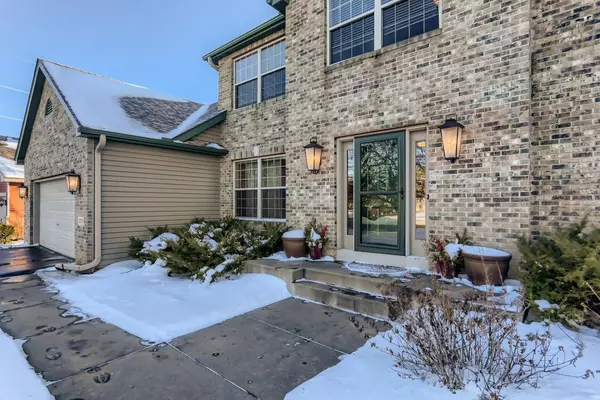$447,000
$425,000
5.2%For more information regarding the value of a property, please contact us for a free consultation.
3109 94th AVE N Brooklyn Park, MN 55443
4 Beds
4 Baths
3,112 SqFt
Key Details
Sold Price $447,000
Property Type Single Family Home
Sub Type Single Family Residence
Listing Status Sold
Purchase Type For Sale
Square Footage 3,112 sqft
Price per Sqft $143
Subdivision Pinebrook Village 3Rd Add
MLS Listing ID 6143910
Sold Date 03/31/22
Bedrooms 4
Full Baths 2
HOA Fees $8/ann
Year Built 2000
Annual Tax Amount $4,558
Tax Year 2021
Contingent None
Lot Size 10,018 Sqft
Acres 0.23
Lot Dimensions 135x92x75
Property Description
Covered in brick and vinyl, the newer siding and gutters make this beautiful home maintenance-free with eye-popping curb appeal.
Relax on the dual deck with a gazebo that overlooks a pretty pond surrounded by mature trees and black metal fencing, A large 18 ft patio below is a perfect entertainment space. Bike trails are nearby as well!
Culinary delights emanate from the open kitchen with a big center island, storage galore, stainless steel appliances, hardwood floors, updated lighting, and an adjacent laundry room for convenience. Cozy up to the gas fireplace in the living room with a hot cup of joe!
Possibility to work from home in the main floor office space that can also be a main floor bedroom!
The Master is large with a great view of the backyard and a jacuzzi tub relaxes the stresses of the day away!
New driveway and A/C in 2019 and new gas stove in 2020!
Location
State MN
County Hennepin
Zoning Residential-Single Family
Rooms
Basement Block, Daylight/Lookout Windows, Egress Window(s), Finished, Full, Concrete, Sump Pump
Dining Room Eat In Kitchen, Informal Dining Room, Kitchen/Dining Room, Living/Dining Room, Other, Separate/Formal Dining Room
Interior
Heating Forced Air, Fireplace(s)
Cooling Central Air
Fireplaces Number 1
Fireplaces Type Family Room, Gas
Fireplace Yes
Appliance Air-To-Air Exchanger, Cooktop, Dishwasher, Disposal, Dryer, Exhaust Fan, Freezer, Gas Water Heater, Microwave, Range, Refrigerator, Washer, Water Softener Owned
Exterior
Parking Features Attached Garage, Asphalt, Garage Door Opener
Garage Spaces 2.0
Fence Chain Link
Waterfront Description Pond
Roof Type Asphalt
Building
Lot Description Tree Coverage - Medium
Story Two
Foundation 1071
Sewer City Sewer/Connected
Water City Water/Connected
Level or Stories Two
Structure Type Brick/Stone,Vinyl Siding
New Construction false
Schools
School District Osseo
Others
HOA Fee Include Other
Read Less
Want to know what your home might be worth? Contact us for a FREE valuation!

Our team is ready to help you sell your home for the highest possible price ASAP





