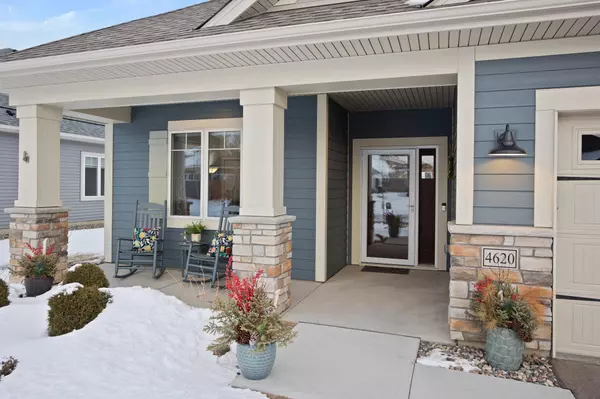$525,000
$525,000
For more information regarding the value of a property, please contact us for a free consultation.
4620 Foxglove DR Minnetrista, MN 55331
3 Beds
2 Baths
1,938 SqFt
Key Details
Sold Price $525,000
Property Type Single Family Home
Sub Type Single Family Residence
Listing Status Sold
Purchase Type For Sale
Square Footage 1,938 sqft
Price per Sqft $270
Subdivision Woodland Cove 3Rd Add
MLS Listing ID 6163489
Sold Date 04/21/22
Bedrooms 3
Full Baths 1
Three Quarter Bath 1
HOA Fees $253/mo
Year Built 2019
Annual Tax Amount $3,962
Tax Year 2021
Contingent None
Lot Size 6,969 Sqft
Acres 0.16
Lot Dimensions 55x125x55x124
Property Description
No need to wait for new construction! This Hans Hagen & M/I Homes executive home has it all. A beautifully constructed rambler with loads of upgrades all with the convenience of one level living. Enjoy the gourmet kitchen with the 9 ' center island to the upgraded appliances with an induction cooktop and double oven. The living room features a stone fireplace with wrap around mantel with custom built ins alongside for those cozy evenings by the fire. LVP/LVP flooring through out main living space. The fully finished garage in completely finished with a tandem stall for a 3rd car or extra storage. Please note the additional information in the supplements.
Woodland Cove Community includes clubhouse and fabulous pool with trails overlooking lake Minnetonka. Perfect for hosting those gatherings all year round.
Location
State MN
County Hennepin
Zoning Residential-Single Family
Rooms
Basement None
Dining Room Eat In Kitchen, Informal Dining Room
Interior
Heating Forced Air
Cooling Central Air
Fireplaces Number 1
Fireplaces Type Gas, Living Room, Stone
Fireplace Yes
Appliance Air-To-Air Exchanger, Cooktop, Dishwasher, Dryer, Microwave, Refrigerator, Wall Oven, Washer
Exterior
Parking Features Attached Garage, Heated Garage, Insulated Garage
Garage Spaces 3.0
Pool Below Ground, Heated, Outdoor Pool, Shared
Waterfront Description Pond
Roof Type Age 8 Years or Less,Asphalt
Building
Lot Description Tree Coverage - Light
Story One
Foundation 1935
Sewer City Sewer/Connected
Water City Water/Connected
Level or Stories One
Structure Type Brick/Stone,Fiber Cement,Vinyl Siding
New Construction false
Schools
School District Westonka
Others
HOA Fee Include Lawn Care,Other,Professional Mgmt,Trash,Snow Removal
Restrictions Architecture Committee,Mandatory Owners Assoc,Pets - Cats Allowed,Pets - Dogs Allowed
Read Less
Want to know what your home might be worth? Contact us for a FREE valuation!

Our team is ready to help you sell your home for the highest possible price ASAP





