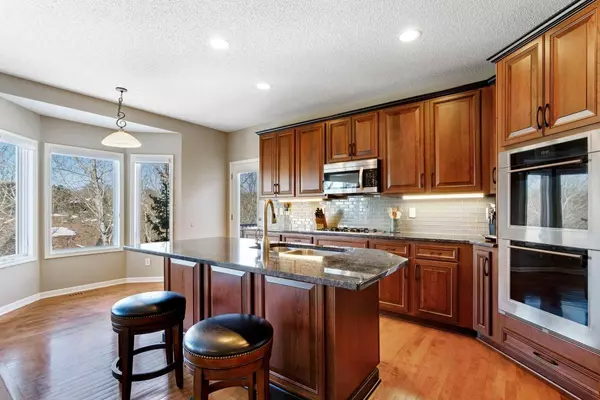$661,000
$639,900
3.3%For more information regarding the value of a property, please contact us for a free consultation.
6062 Clarion CIR Minnetonka, MN 55343
3 Beds
3 Baths
3,750 SqFt
Key Details
Sold Price $661,000
Property Type Townhouse
Sub Type Townhouse Side x Side
Listing Status Sold
Purchase Type For Sale
Square Footage 3,750 sqft
Price per Sqft $176
Subdivision Clarion Hills
MLS Listing ID 6160156
Sold Date 04/26/22
Bedrooms 3
Full Baths 1
Half Baths 1
Three Quarter Bath 1
HOA Fees $549/mo
Year Built 2001
Annual Tax Amount $6,849
Tax Year 2021
Contingent None
Lot Size 3,484 Sqft
Acres 0.08
Lot Dimensions common
Property Description
Large, quality built townhome on private street with lots of upgrades. Main level has an open kitchen with recently refaced cabinetry, upgraded stainless steel appliances including double wall oven, granite countertops, and walk-in pantry. Kitchen has access to deck with new maintenance-free decking and gas line for grill. Kitchen is open to spacious living room with gas fireplace. Large dining room easily accommodates a table for 12. Master bedroom has his and her walk-in closets, plus recently remodeled master bathroom with double vanity, dressing table, soaker tub and separate shower. Lower level recreation room has movie theater seating and pool table. The recently remodeled wine cellar has room for over 600 bottles, plus a bar, sink with disposal, dishwasher and refrigerator. Two additional bedrooms on lower level, plus ¾ bath with upgraded vanity, and exercise room. All furniture in the home is available.
Location
State MN
County Hennepin
Zoning Residential-Single Family
Rooms
Basement Daylight/Lookout Windows, Drain Tiled, Finished, Full, Sump Pump, Walkout
Dining Room Eat In Kitchen, Informal Dining Room, Separate/Formal Dining Room
Interior
Heating Forced Air
Cooling Central Air
Fireplaces Number 2
Fireplaces Type Family Room, Gas, Living Room
Fireplace Yes
Appliance Air-To-Air Exchanger, Cooktop, Dishwasher, Disposal, Dryer, Microwave, Refrigerator, Wall Oven, Washer, Water Softener Owned
Exterior
Parking Features Attached Garage, Concrete, Garage Door Opener
Garage Spaces 2.0
Roof Type Asphalt
Building
Story One
Foundation 1973
Sewer City Sewer/Connected
Water City Water/Connected
Level or Stories One
Structure Type Brick/Stone,Fiber Cement
New Construction false
Schools
School District Hopkins
Others
HOA Fee Include Maintenance Structure,Hazard Insurance,Maintenance Grounds,Professional Mgmt,Trash,Lawn Care
Restrictions Pets - Cats Allowed,Pets - Dogs Allowed,Pets - Number Limit,Pets - Weight/Height Limit
Read Less
Want to know what your home might be worth? Contact us for a FREE valuation!

Our team is ready to help you sell your home for the highest possible price ASAP





