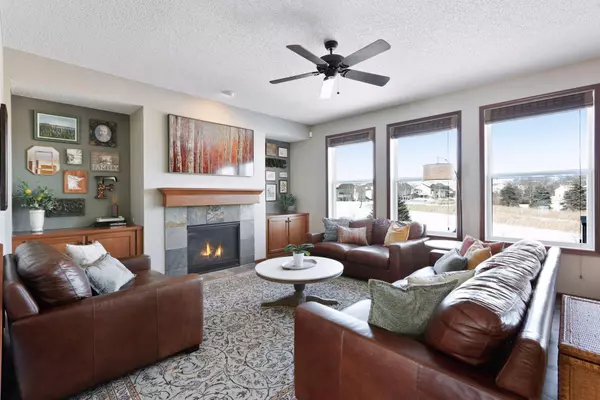$515,000
$475,000
8.4%For more information regarding the value of a property, please contact us for a free consultation.
12162 72nd ST NE Otsego, MN 55330
5 Beds
4 Baths
3,108 SqFt
Key Details
Sold Price $515,000
Property Type Single Family Home
Sub Type Single Family Residence
Listing Status Sold
Purchase Type For Sale
Square Footage 3,108 sqft
Price per Sqft $165
Subdivision Martin Farms
MLS Listing ID 6154557
Sold Date 05/06/22
Bedrooms 5
Full Baths 3
Half Baths 1
HOA Fees $42/qua
Year Built 2011
Annual Tax Amount $5,218
Tax Year 2021
Contingent None
Lot Size 10,454 Sqft
Acres 0.24
Lot Dimensions irregular
Property Description
Meticulously maintained home in the high demand Martin Farms community! Upon entering, you'll notice an abundance of natural light and incredible pond views from the back windows. The kitchen features SS appliances, granite countertops, a beautiful backsplash, and a large center island. Designed for entertaining, this home boasts a large living room w/ a gas fireplace, casual dining area, and sliding doors that open to the deck. You'll love having 4 bedrooms & laundry all on the upper level. The spacious owner's suite has a walk-in closet and private master bath with lovely pond views. Other home features include a dedicated main floor office, fully finished lower level with 5th bedroom/ additional bathroom/ rec room, home security system, 3-car insulated/heated garage, lawn irrigation system, invisible fence, large deck & paver patio, hot tub, and low maintenance perennials. Leave your car keys at home and easily walk to the neighborhood pool, park, and basketball court. A must see!
Location
State MN
County Wright
Zoning Residential-Single Family
Rooms
Basement Finished, Full
Dining Room Eat In Kitchen, Kitchen/Dining Room
Interior
Heating Forced Air
Cooling Central Air
Fireplaces Number 1
Fireplaces Type Living Room
Fireplace Yes
Appliance Dishwasher, Disposal, Dryer, Microwave, Range, Refrigerator, Washer, Water Softener Owned
Exterior
Parking Features Attached Garage, Asphalt, Garage Door Opener, Heated Garage, Insulated Garage
Garage Spaces 3.0
Pool Outdoor Pool, Shared
Roof Type Asphalt
Building
Story Two
Foundation 1245
Sewer City Sewer/Connected
Water City Water/Connected
Level or Stories Two
Structure Type Brick/Stone,Vinyl Siding
New Construction false
Schools
School District Elk River
Others
HOA Fee Include Other,Professional Mgmt
Read Less
Want to know what your home might be worth? Contact us for a FREE valuation!

Our team is ready to help you sell your home for the highest possible price ASAP





