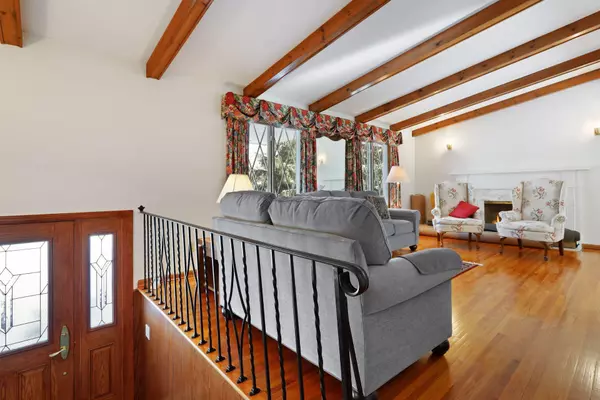$495,600
$489,000
1.3%For more information regarding the value of a property, please contact us for a free consultation.
17311 Ridgeview DR Minnetonka, MN 55345
4 Beds
3 Baths
1,989 SqFt
Key Details
Sold Price $495,600
Property Type Single Family Home
Sub Type Single Family Residence
Listing Status Sold
Purchase Type For Sale
Square Footage 1,989 sqft
Price per Sqft $249
Subdivision Charlottewood Manor
MLS Listing ID 6156172
Sold Date 05/24/22
Bedrooms 4
Full Baths 1
Three Quarter Bath 2
Year Built 1962
Annual Tax Amount $5,091
Tax Year 2021
Contingent None
Lot Size 0.320 Acres
Acres 0.32
Lot Dimensions 154x115x80x150
Property Description
Pride of ownership abounds in this excellent mid-century home. Sellers have enhanced the home by remodeling the kitchen and 3 baths. A main floor sunroom adjacent to the kitchen keeps the cook in the midst of the action. Special features are solar tubes, solar roof panels, 50 year roof shingles, concrete driveway, "epoxy like" garage floor, lovely perennial gardens, cherry & apple trees, wood burning fireplaces plus wood burning stove in the sunroom. A murphy bed in BR 3 stays with the home. Close to recreational trail system. Please see a list of improvements made by sellers in recent year.
Location
State MN
County Hennepin
Zoning Residential-Single Family
Rooms
Basement Egress Window(s), Full, Partially Finished
Dining Room Separate/Formal Dining Room
Interior
Heating Forced Air, Wood Stove
Cooling Central Air
Fireplaces Number 2
Fireplaces Type Family Room, Free Standing, Living Room, Wood Burning, Wood Burning Stove
Fireplace Yes
Appliance Cooktop, Dishwasher, Disposal, Dryer, Electric Water Heater, Freezer, Humidifier, Microwave, Refrigerator, Wall Oven, Washer, Water Softener Owned
Exterior
Parking Features Concrete, Garage Door Opener, Tuckunder Garage
Garage Spaces 2.0
Fence Partial, Vinyl
Pool None
Roof Type Age 8 Years or Less,Asphalt,Pitched
Building
Lot Description Corner Lot, Tree Coverage - Light
Story Split Entry (Bi-Level)
Foundation 1593
Sewer City Sewer/Connected
Water City Water/Connected
Level or Stories Split Entry (Bi-Level)
Structure Type Wood Siding
New Construction false
Schools
School District Minnetonka
Read Less
Want to know what your home might be worth? Contact us for a FREE valuation!

Our team is ready to help you sell your home for the highest possible price ASAP





