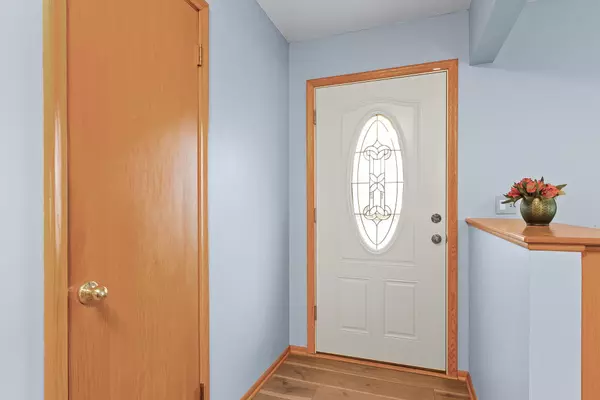$337,724
$340,000
0.7%For more information regarding the value of a property, please contact us for a free consultation.
7931 59 1/2 AVE N New Hope, MN 55428
4 Beds
2 Baths
2,044 SqFt
Key Details
Sold Price $337,724
Property Type Single Family Home
Sub Type Single Family Residence
Listing Status Sold
Purchase Type For Sale
Square Footage 2,044 sqft
Price per Sqft $165
Subdivision Sullivans Hillcrest
MLS Listing ID 6178308
Sold Date 06/24/22
Bedrooms 4
Full Baths 1
Three Quarter Bath 1
Year Built 1961
Annual Tax Amount $4,293
Tax Year 2022
Contingent None
Lot Size 0.270 Acres
Acres 0.27
Lot Dimensions 85 x 137.63
Property Description
Quiet neighborhood close to everything. Awesome three season porch surrounded by views of nature and a fenced-in backyard. Enjoy the perennial and vegetable gardens, mature trees, and privacy. Lots of natural light throughout the house with floor to ceiling windows in the living room. Unique floorplan with four levels. Natural woodwork, upper-level wood floors, and new flooring on the main and lower level. Lowest level has a comfortable laundry room with a large wash tub. There is even a workshop with room to workout. Large closets and storage options. Insulated garage and fast internet. Nearby parks and woods at Dorothy Mary Park, and the New Hope Village Park and Golf Course. Close to Meadow Lake Elementary. Make this your home!
Location
State MN
County Hennepin
Zoning Residential-Single Family
Rooms
Basement Daylight/Lookout Windows, Drain Tiled, Finished, Full, Sump Pump, Unfinished, Walkout
Dining Room Eat In Kitchen, Informal Dining Room, Kitchen/Dining Room
Interior
Heating Baseboard, Hot Water
Cooling Window Unit(s)
Fireplace No
Appliance Dishwasher, Disposal, Dryer, Gas Water Heater, Microwave, Range, Refrigerator, Washer
Exterior
Parking Features Detached, Concrete, Garage Door Opener, Insulated Garage
Garage Spaces 2.0
Fence Chain Link, Full
Pool None
Roof Type Asphalt
Building
Lot Description Public Transit (w/in 6 blks)
Story Four or More Level Split
Foundation 1324
Sewer City Sewer/Connected
Water City Water/Connected
Level or Stories Four or More Level Split
Structure Type Brick/Stone,Stucco
New Construction false
Schools
School District Robbinsdale
Read Less
Want to know what your home might be worth? Contact us for a FREE valuation!

Our team is ready to help you sell your home for the highest possible price ASAP





