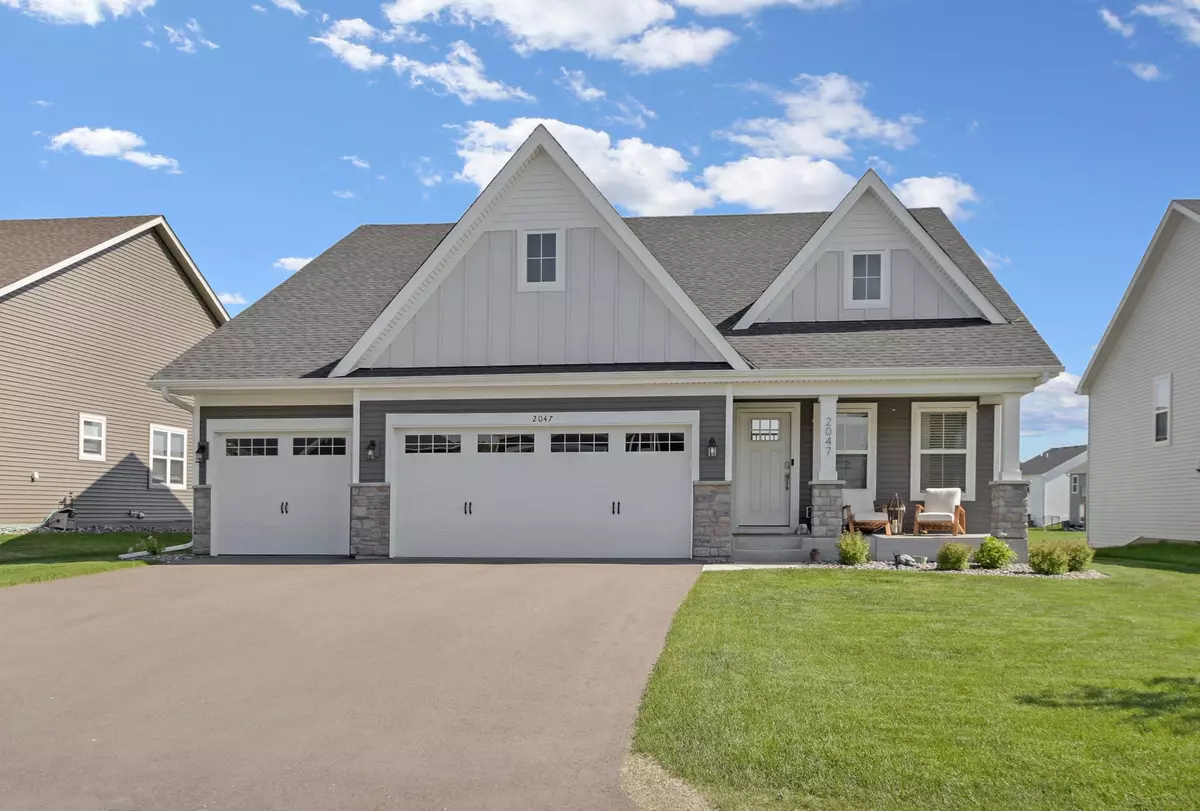$540,000
$550,000
1.8%For more information regarding the value of a property, please contact us for a free consultation.
2047 Diamond LN Lino Lakes, MN 55038
4 Beds
4 Baths
2,734 SqFt
Key Details
Sold Price $540,000
Property Type Single Family Home
Sub Type Single Family Residence
Listing Status Sold
Purchase Type For Sale
Square Footage 2,734 sqft
Price per Sqft $197
Subdivision Watermark
MLS Listing ID 6198626
Sold Date 06/30/22
Bedrooms 4
Full Baths 2
Half Baths 1
Three Quarter Bath 1
HOA Fees $73/qua
Year Built 2020
Annual Tax Amount $5,333
Tax Year 2022
Contingent None
Lot Size 0.400 Acres
Acres 0.4
Lot Dimensions 69x173x65x151
Property Description
This beautiful home shows like a model and is nestled in the sought-after Watermark Community and highly rated Centennial school district. Upon entering the front door, you'll notice the open floor plan and vaulted ceilings. The gourmet kitchen boasts center island, gas range and flows seamlessly into the dining area. Upstairs, the spacious living room overlooks the dining room and kitchen and features a walk-out to the maintenance free deck. Three bedrooms are located on the same level including the owner's suite with private bath and 5x5 walk-in closet. Downstairs you'll find a finished family room, 4th bedroom, full bath and walkout to the backyard. Enjoy all of the amenities that the Watermark community has to offer including a pickelball court and playground (still under construction). This is a great opportunity to own a practically new home without the wait of new construction. Move in and love where you live!
Location
State MN
County Anoka
Zoning Residential-Single Family
Rooms
Family Room Amusement/Party Room, Play Area
Basement Daylight/Lookout Windows, Egress Window(s), Finished, Full, Walkout
Dining Room Informal Dining Room, Kitchen/Dining Room
Interior
Heating Forced Air
Cooling Central Air
Fireplaces Number 1
Fireplaces Type Gas, Living Room
Fireplace Yes
Appliance Dishwasher, Dryer, Exhaust Fan, Microwave, Range, Refrigerator, Washer
Exterior
Parking Features Attached Garage
Garage Spaces 3.0
Fence Chain Link, Full
Roof Type Age 8 Years or Less,Asphalt
Building
Story Three Level Split
Foundation 1435
Sewer City Sewer/Connected
Water City Water/Connected
Level or Stories Three Level Split
Structure Type Brick/Stone,Vinyl Siding
New Construction false
Schools
School District Centennial
Others
HOA Fee Include Professional Mgmt,Trash
Restrictions Architecture Committee,Mandatory Owners Assoc
Read Less
Want to know what your home might be worth? Contact us for a FREE valuation!

Our team is ready to help you sell your home for the highest possible price ASAP





