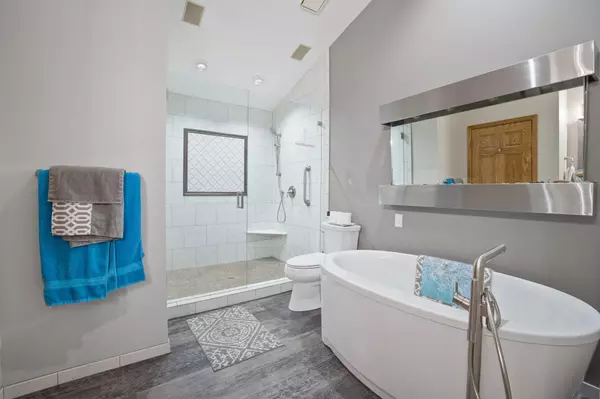$352,000
$319,900
10.0%For more information regarding the value of a property, please contact us for a free consultation.
9575 Juniper ST NW Coon Rapids, MN 55433
3 Beds
2 Baths
2,000 SqFt
Key Details
Sold Price $352,000
Property Type Townhouse
Sub Type Townhouse Side x Side
Listing Status Sold
Purchase Type For Sale
Square Footage 2,000 sqft
Price per Sqft $176
Subdivision Weston Woods Twnhms 4Th
MLS Listing ID 6192626
Sold Date 06/22/22
Bedrooms 3
Full Baths 1
Three Quarter Bath 1
HOA Fees $290/mo
Year Built 1993
Annual Tax Amount $2,470
Tax Year 2022
Contingent None
Property Description
MUST SEE, updates galore. End-unit townhome that is filled with light from all of the main level windows. Open floorplan with one-level living for anyone that would like to avoid using stairs as much as possible. Current owner has updated the entire property including the kitchen and master bathroom. Cambria countertops in the kitchen. Master bathroom was re-designed with a luxury double shower, large soaking tub, and a beautiful vanity. New flooring and paint throughout the entire unit. Phenomenal views from the windows of the main level. Deck off of the living room. Master bedroom on the main level, and 2 bedrooms on the lower level. One of the two lower level bedrooms is non-conforming, and is currently being used as a large walk-in closet. This space could also be used as an at-home office space. Don't miss out on this beautiful property!
Location
State MN
County Anoka
Zoning Residential-Single Family
Rooms
Basement Daylight/Lookout Windows, Drain Tiled, Egress Window(s), Finished, Full, Concrete, Storage Space
Dining Room Breakfast Bar, Breakfast Area, Informal Dining Room, Kitchen/Dining Room, Living/Dining Room
Interior
Heating Forced Air, Fireplace(s)
Cooling Central Air
Fireplaces Number 1
Fireplaces Type Gas, Living Room
Fireplace Yes
Appliance Dishwasher, Dryer, Microwave, Range, Refrigerator, Washer
Exterior
Parking Features Attached Garage, Asphalt, Garage Door Opener, Storage
Garage Spaces 2.0
Pool None
Roof Type Age 8 Years or Less,Asphalt,Pitched
Building
Lot Description Tree Coverage - Medium
Story One
Foundation 1112
Sewer City Sewer/Connected
Water City Water/Connected
Level or Stories One
Structure Type Vinyl Siding
New Construction false
Schools
School District Anoka-Hennepin
Others
HOA Fee Include Maintenance Structure,Lawn Care,Maintenance Grounds,Parking,Professional Mgmt,Trash,Lawn Care,Snow Removal,Water
Restrictions Mandatory Owners Assoc,Pets - Cats Allowed,Pets - Dogs Allowed,Pets - Number Limit
Read Less
Want to know what your home might be worth? Contact us for a FREE valuation!

Our team is ready to help you sell your home for the highest possible price ASAP





