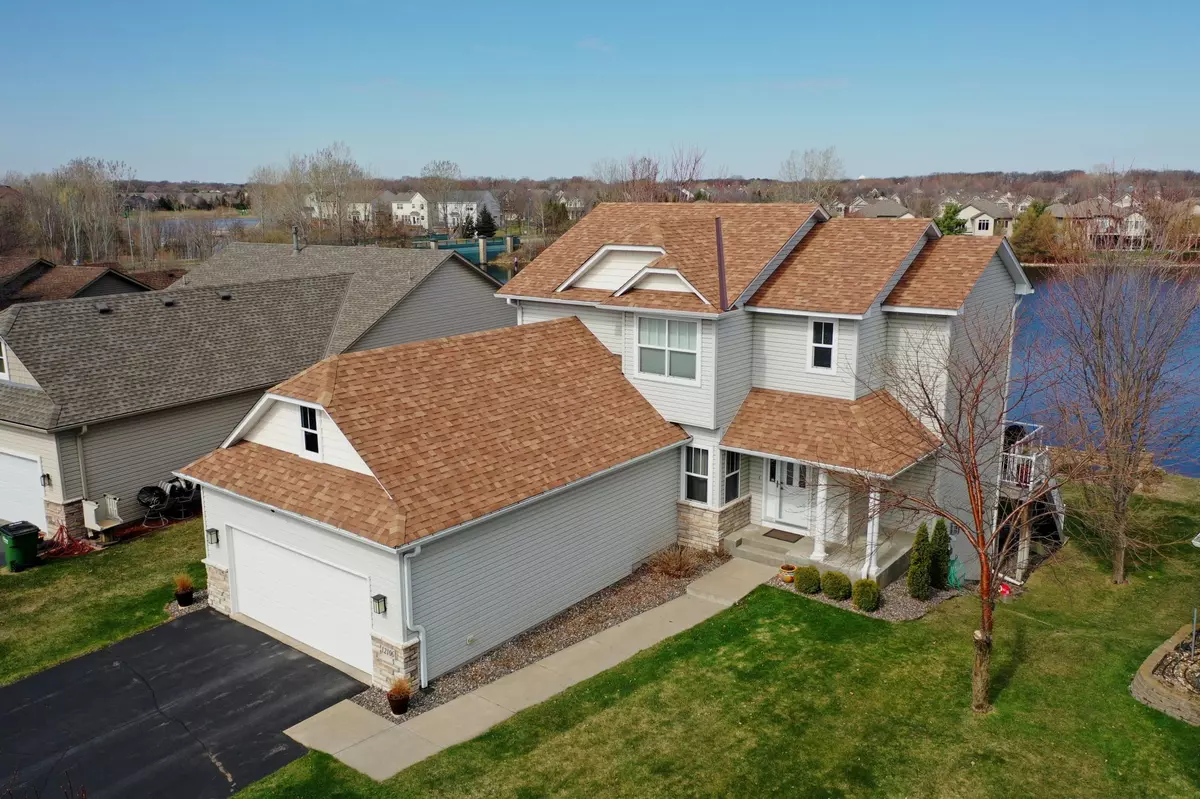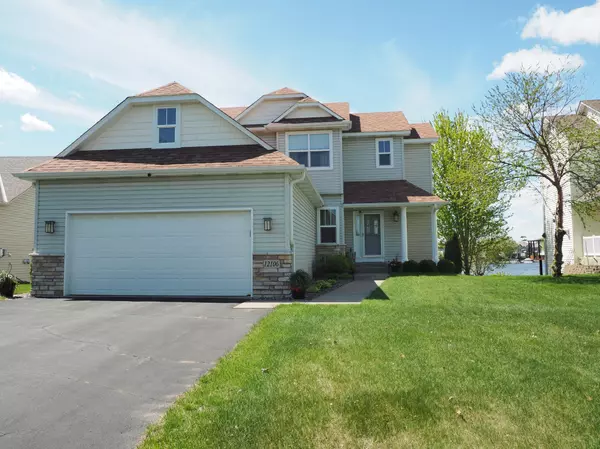$600,000
$580,000
3.4%For more information regarding the value of a property, please contact us for a free consultation.
12106 Bataan ST NE Blaine, MN 55449
4 Beds
4 Baths
2,803 SqFt
Key Details
Sold Price $600,000
Property Type Single Family Home
Sub Type Single Family Residence
Listing Status Sold
Purchase Type For Sale
Square Footage 2,803 sqft
Price per Sqft $214
Subdivision The Lakes Of Radisson 3Rd
MLS Listing ID 6193028
Sold Date 07/01/22
Bedrooms 4
Full Baths 2
Half Baths 1
Three Quarter Bath 1
HOA Fees $33/ann
Year Built 2004
Annual Tax Amount $4,583
Tax Year 2022
Contingent None
Lot Size 9,583 Sqft
Acres 0.22
Lot Dimensions 55x154x74x150
Property Description
In the Lakes and on it...
Open main floor boasts functional kitchen with counter, informal & formal dining spaces. Great room style boasts new hardwood flooring, fresh paint, and a view of the lake. Rounding out this level is a sun filled 4 seasons porch with access to your deck and steps away from the patio, screened porch, dock, and LAKE!!!
Recent updates include hardwood floors in the great room and tile in kitchen, carpet in sunroom, painted main floor and upstairs hallway, screened in porch, and outdoor light fixtures. Siding, roof and windows in 2018. Landscaping added too...
Lake living with so many of those benefits (swim, paddleboard, kayak from your dock, and in the winter you can snow and cross country ski). Many stores of all sorts, home improvement options, numerous restaurants, pharmacy, all the Big Box stores, yoga, coffee shops, and fitness centers are all within 2-4 miles. Walking & biking trails, public beach, wetland boardwalk & many parks are all close too.
Location
State MN
County Anoka
Zoning Residential-Single Family
Body of Water Sunrise
Rooms
Basement Daylight/Lookout Windows, Drain Tiled, Full, Concrete, Storage Space, Walkout
Dining Room Informal Dining Room, Kitchen/Dining Room, Separate/Formal Dining Room
Interior
Heating Forced Air
Cooling Central Air
Fireplaces Number 2
Fireplaces Type Gas
Fireplace Yes
Appliance Air-To-Air Exchanger, Dishwasher, Disposal, Dryer, Humidifier, Gas Water Heater, Microwave, Range, Refrigerator, Washer, Water Softener Owned
Exterior
Parking Features Attached Garage, Asphalt, Electric, Garage Door Opener, Storage
Garage Spaces 2.0
Waterfront Description Lake Front
View Lake, West
Roof Type Age 8 Years or Less,Asphalt,Pitched
Road Frontage No
Building
Story Two
Foundation 908
Sewer City Sewer/Connected
Water City Water/Connected
Level or Stories Two
Structure Type Brick/Stone,Vinyl Siding
New Construction false
Schools
School District Anoka-Hennepin
Others
HOA Fee Include Beach Access,Other,Professional Mgmt,Shared Amenities
Restrictions Architecture Committee,Mandatory Owners Assoc,Other Covenants
Read Less
Want to know what your home might be worth? Contact us for a FREE valuation!

Our team is ready to help you sell your home for the highest possible price ASAP





