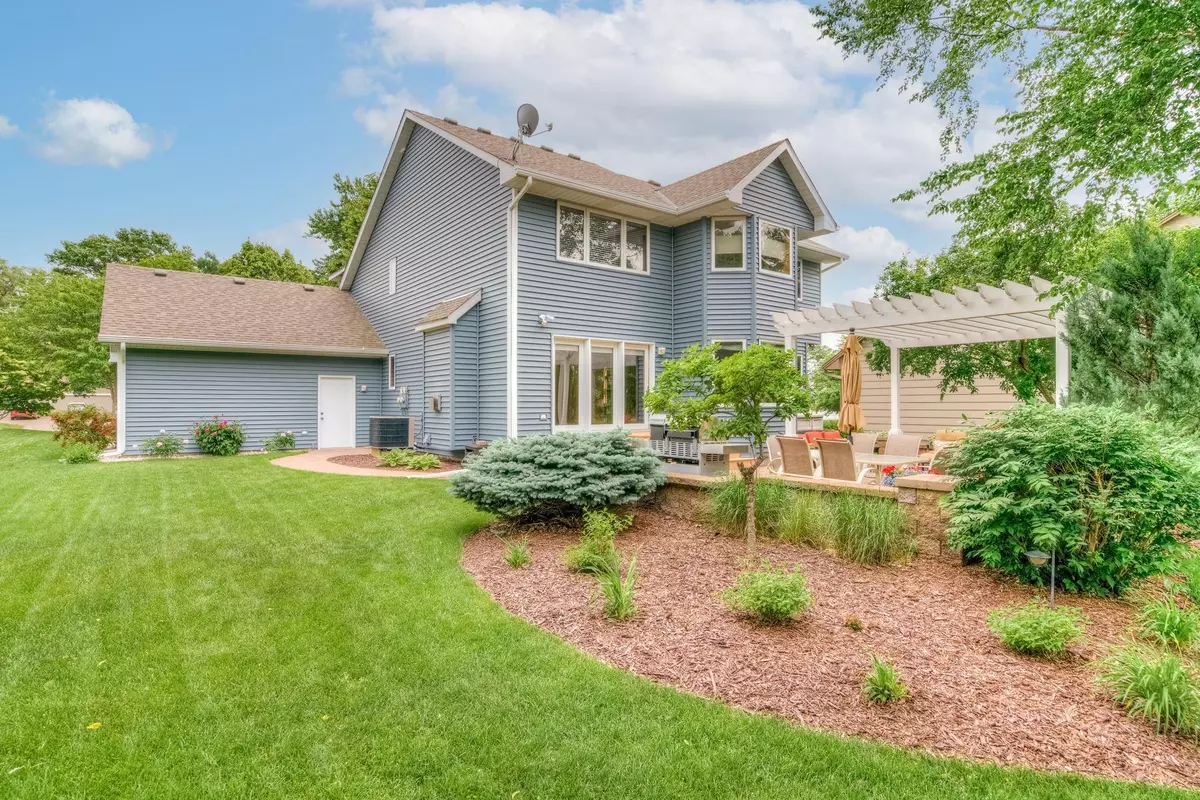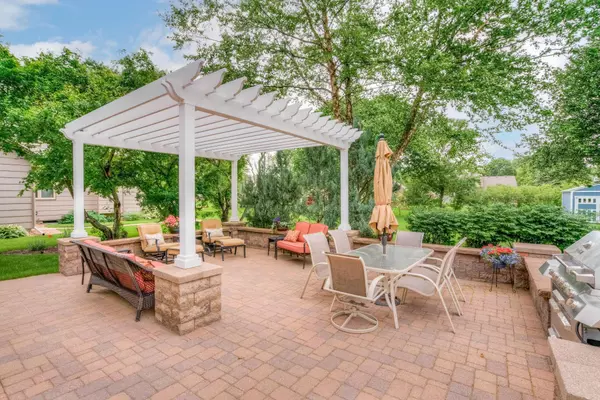$525,000
$475,000
10.5%For more information regarding the value of a property, please contact us for a free consultation.
12002 Jenkins ST NE Blaine, MN 55449
4 Beds
3 Baths
2,516 SqFt
Key Details
Sold Price $525,000
Property Type Single Family Home
Sub Type Single Family Residence
Listing Status Sold
Purchase Type For Sale
Square Footage 2,516 sqft
Price per Sqft $208
Subdivision Olympic Glen
MLS Listing ID 6216627
Sold Date 07/29/22
Bedrooms 4
Full Baths 2
Half Baths 1
Year Built 1992
Annual Tax Amount $3,927
Tax Year 2021
Contingent None
Lot Size 0.400 Acres
Acres 0.4
Lot Dimensions 252 x 199 x 90 x 80
Property Description
Welcome home to this highly sought after Olympic Glen stunner! Located just north of TPC golf course, this original owner home sits on a gorgeous nearly half-acre lot. Enjoy entertaining family and friends in your large backyard with expansive custom brick and paver patio, pergola and fire pit surrounded by professional landscaping - easy to maintain with irrigation system. Step inside to a gorgeous high vaulted ceiling, formal living and dining rooms and enjoy the large open kitchen equipped with stainless steel appliances, updated silestone countertops, hardwood floor, breakfast bar and eat-in dining area. Warm up by the gas fireplace in the family room overlooking your beautiful patio and backyard. Take advantage of the 3 car garage with workstations and storage. Plenty of room to expand in the unfinished basement with bathroom rough-in, egress window and tall ceilings. Newer water-heater, roof and siding. This move-in ready home is a must see!
Location
State MN
County Anoka
Zoning Residential-Single Family
Rooms
Basement Block, Egress Window(s), Full, Concrete, Sump Pump, Unfinished
Dining Room Breakfast Bar, Eat In Kitchen, Informal Dining Room, Separate/Formal Dining Room
Interior
Heating Forced Air
Cooling Central Air
Fireplaces Number 1
Fireplaces Type Living Room
Fireplace Yes
Appliance Dishwasher, Dryer, Gas Water Heater, Microwave, Range, Refrigerator, Washer, Water Softener Owned
Exterior
Parking Features Attached Garage, Concrete, Garage Door Opener, Insulated Garage
Garage Spaces 3.0
Fence None
Pool None
Roof Type Age 8 Years or Less,Asphalt,Pitched
Building
Lot Description Tree Coverage - Medium
Story Two
Foundation 1313
Sewer City Sewer/Connected
Water City Water/Connected
Level or Stories Two
Structure Type Brick/Stone,Vinyl Siding
New Construction false
Schools
School District Anoka-Hennepin
Read Less
Want to know what your home might be worth? Contact us for a FREE valuation!

Our team is ready to help you sell your home for the highest possible price ASAP





