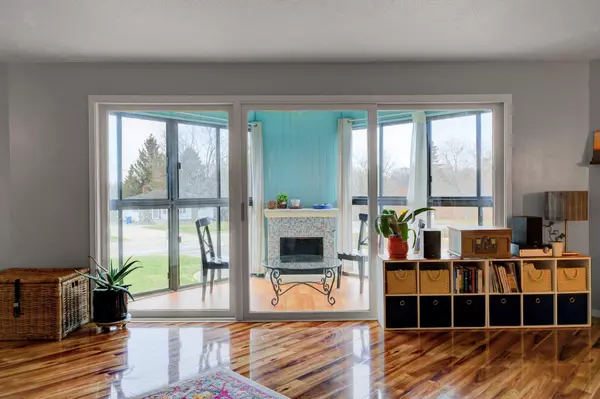$195,000
$210,000
7.1%For more information regarding the value of a property, please contact us for a free consultation.
2485 Canabury DR #217 Little Canada, MN 55117
3 Beds
2 Baths
1,742 SqFt
Key Details
Sold Price $195,000
Property Type Condo
Sub Type Low Rise
Listing Status Sold
Purchase Type For Sale
Square Footage 1,742 sqft
Price per Sqft $111
Subdivision Cic 11 Canabury Condo
MLS Listing ID 6182874
Sold Date 08/10/22
Bedrooms 3
Full Baths 2
HOA Fees $708/mo
Year Built 1972
Annual Tax Amount $2,164
Tax Year 2022
Contingent None
Lot Size 1,742 Sqft
Acres 0.04
Lot Dimensions common
Property Description
Beautifully updated unit with open design floor plan. One of just a few, THREE bedroom TWO bath units in this complex. Located on the second floor of a quiet security building. FREE laundry room conveniently located across the hall. It is clean, well maintained, and amenity-rich. Brand new central air and air ducts ($14k). Newer large dining room window and TWO 3-season porch/sunrooms. The complex has a nine-foot pool, Jacuzzi & newly updated sauna; exercise room, playroom with billiards & table tennis; updated library lounge & 2 party rooms. You will enjoy the outdoor patio with tables, chairs, and a picnic table for summer enjoyment. City bus to entrance #62. Free on-site parking for guests. TWO Heated underground parking stalls, a resident-use car wash, vacuum & tool/workshop. If you do not need two parking spots there are several owners requesting to rent your extra stall. Lots of amenities and a great location! Do not miss this one. Move in and enjoy!
Location
State MN
County Ramsey
Zoning Residential-Multi-Family
Rooms
Family Room Amusement/Party Room, Community Room, Exercise Room, Sun Room
Basement None
Dining Room Informal Dining Room, Kitchen/Dining Room, Living/Dining Room
Interior
Heating Baseboard
Cooling Central Air
Fireplace No
Appliance Dishwasher, Dryer, Exhaust Fan, Range, Refrigerator, Washer
Exterior
Parking Features Heated Garage, Underground
Garage Spaces 2.0
Pool Below Ground, Heated, Indoor, Shared
Roof Type Flat
Building
Story One
Foundation 1742
Sewer City Sewer/Connected
Water City Water/Connected
Level or Stories One
Structure Type Brick/Stone
New Construction false
Schools
School District Roseville
Others
HOA Fee Include Air Conditioning,Maintenance Structure,Controlled Access,Hazard Insurance,Heating,Maintenance Grounds,Parking,Professional Mgmt,Trash,Security,Shared Amenities,Lawn Care,Water
Restrictions Rentals not Permitted,Pets Not Allowed
Read Less
Want to know what your home might be worth? Contact us for a FREE valuation!

Our team is ready to help you sell your home for the highest possible price ASAP





