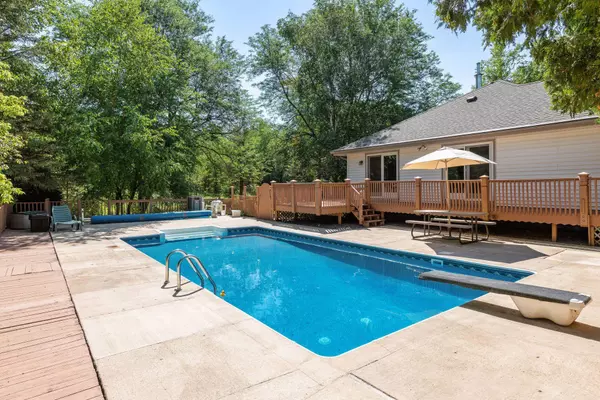$502,000
$450,000
11.6%For more information regarding the value of a property, please contact us for a free consultation.
3718 Denmark CT E Eagan, MN 55123
3 Beds
3 Baths
3,308 SqFt
Key Details
Sold Price $502,000
Property Type Single Family Home
Sub Type Single Family Residence
Listing Status Sold
Purchase Type For Sale
Square Footage 3,308 sqft
Price per Sqft $151
Subdivision Pilot Knob Heights 4Th Add
MLS Listing ID 6245475
Sold Date 08/31/22
Bedrooms 3
Full Baths 1
Half Baths 1
Three Quarter Bath 1
Year Built 1978
Annual Tax Amount $4,698
Tax Year 2022
Contingent None
Lot Size 1.900 Acres
Acres 1.9
Lot Dimensions 116x198x215x365x282
Property Description
Amazing opportunity to own a beautiful home with a pool on private 1.9 Acre lot! You will fall in love with the wooded lot with countless mature trees. The foyer opens to a sun-filled living room with large windows overlooking the private front yard. The kitchen features beautiful maple cabinetry, tile flooring and informal dining area. The kitchen opens to a spacious great room with fireplace and adjacent mudroom with laundry and powder bath. The backyard deck and pool area can be accessed through multiple light-filled patio doors. An owner's suite with ensuite bath, 2 additional bedrooms and full guest bathroom complete the main level.
The walkout basement is finished with plenty of storage and multiple options for entertaining!
The 2 car garage is oversized with plenty of room for 2 cars and all the toys. Don't miss this rare opportunity to own a beautiful home on one of the most private settings in Eagan!
Location
State MN
County Dakota
Zoning Residential-Single Family
Rooms
Basement Drain Tiled, Sump Pump, Walkout
Dining Room Informal Dining Room, Kitchen/Dining Room, Living/Dining Room
Interior
Heating Forced Air
Cooling Central Air
Fireplaces Number 1
Fireplaces Type Family Room, Gas
Fireplace Yes
Appliance Dishwasher, Dryer, Humidifier, Microwave, Range, Washer, Water Softener Owned
Exterior
Parking Features Attached Garage, Asphalt
Garage Spaces 2.0
Fence Wood
Pool Below Ground, Heated
Waterfront Description Pond
Roof Type Asphalt
Building
Story One
Foundation 1796
Sewer City Sewer/Connected
Water City Water/Connected
Level or Stories One
Structure Type Vinyl Siding
New Construction false
Schools
School District Rosemount-Apple Valley-Eagan
Read Less
Want to know what your home might be worth? Contact us for a FREE valuation!

Our team is ready to help you sell your home for the highest possible price ASAP





