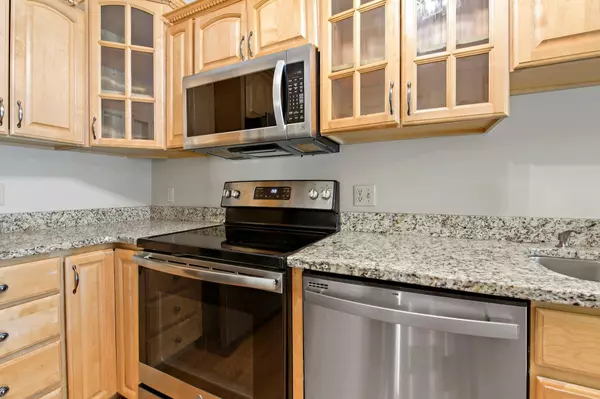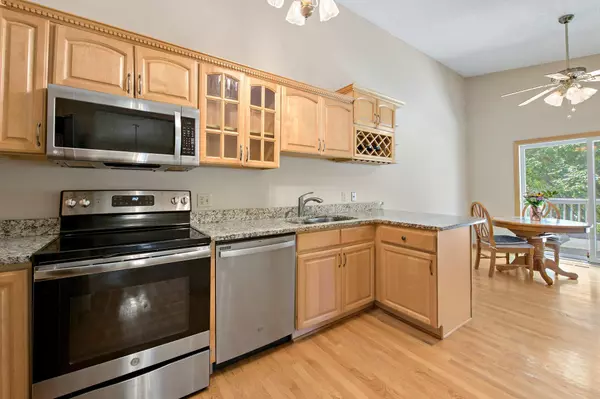$271,000
$250,000
8.4%For more information regarding the value of a property, please contact us for a free consultation.
1138 Aston PL Burnsville, MN 55337
2 Beds
2 Baths
1,674 SqFt
Key Details
Sold Price $271,000
Property Type Townhouse
Sub Type Townhouse Side x Side
Listing Status Sold
Purchase Type For Sale
Square Footage 1,674 sqft
Price per Sqft $161
Subdivision Wood Park 16
MLS Listing ID 6224142
Sold Date 09/12/22
Bedrooms 2
Full Baths 1
Three Quarter Bath 1
HOA Fees $250/mo
Year Built 1990
Annual Tax Amount $2,418
Tax Year 2022
Contingent None
Property Description
Welcome to this wonderful 2 bedroom 2 bathroom townhome in Burnsville! This light and bright home features a spacious kitchen with granite countertops, stainless steel appliances and plenty of cabinet storage space! The open-concept living and dining room offers tons of natural light and sliding glass door access to the deck. Upper level provides beautiful flooring throughout! Two large bedrooms on the upper level each with convenient access to a full bathroom. You will love the lower level walkout complete with an additional family room and a bathroom! Step outside and enjoy the deck and patio! ISD 196! Located near restaurants and shopping with easy access to I-35 and County Rd 42. Great home, inside and out! Please note: this home has been pre-inspected and a report is available.
Location
State MN
County Dakota
Zoning Residential-Single Family
Rooms
Basement Daylight/Lookout Windows, Finished, Full, Walkout
Dining Room Eat In Kitchen, Informal Dining Room, Kitchen/Dining Room, Living/Dining Room
Interior
Heating Forced Air
Cooling Central Air
Fireplaces Number 1
Fireplaces Type Family Room
Fireplace Yes
Appliance Dishwasher, Dryer, Microwave, Range, Refrigerator, Washer
Exterior
Parking Features Attached Garage, Asphalt, Garage Door Opener, Tuckunder Garage
Garage Spaces 2.0
Fence None
Roof Type Asphalt,Pitched
Building
Lot Description Tree Coverage - Heavy
Story Split Entry (Bi-Level)
Foundation 1048
Sewer City Sewer/Connected
Water City Water/Connected
Level or Stories Split Entry (Bi-Level)
Structure Type Metal Siding,Vinyl Siding
New Construction false
Schools
School District Rosemount-Apple Valley-Eagan
Others
HOA Fee Include Lawn Care,Maintenance Grounds,Trash,Snow Removal
Restrictions Pets - Cats Allowed,Pets - Dogs Allowed,Pets - Number Limit
Read Less
Want to know what your home might be worth? Contact us for a FREE valuation!

Our team is ready to help you sell your home for the highest possible price ASAP





