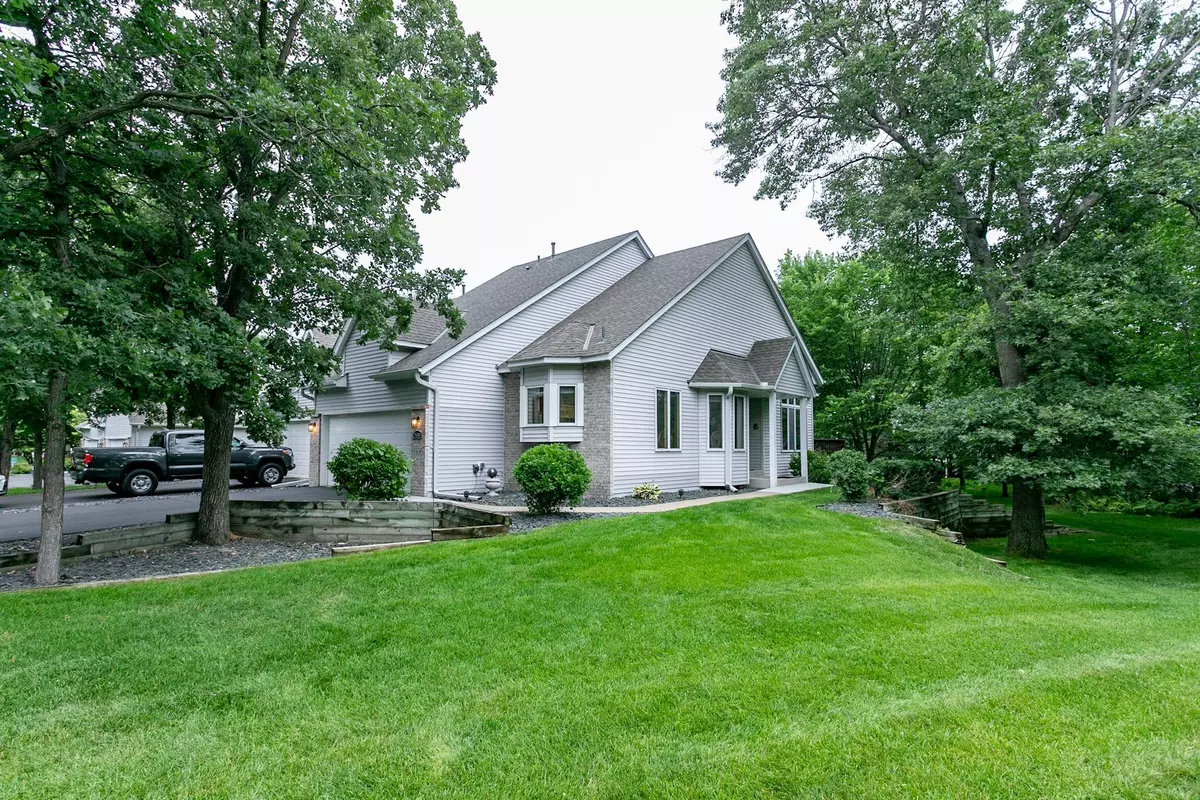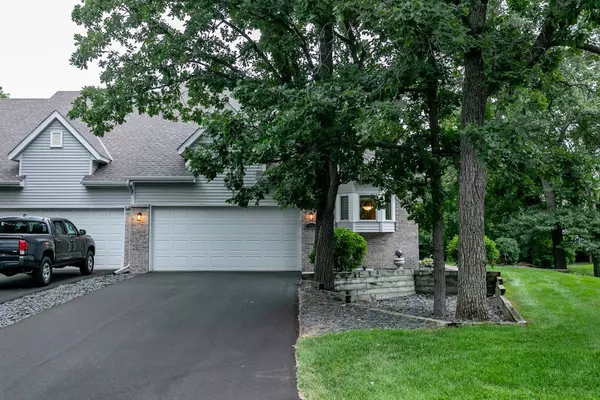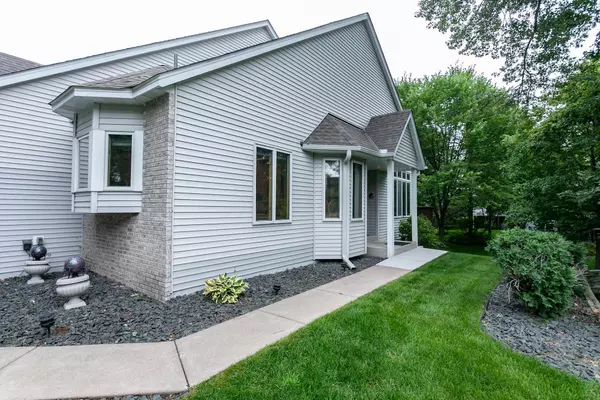$280,000
$265,000
5.7%For more information regarding the value of a property, please contact us for a free consultation.
9563 Juniper ST NW Coon Rapids, MN 55433
2 Beds
2 Baths
2,208 SqFt
Key Details
Sold Price $280,000
Property Type Townhouse
Sub Type Townhouse Side x Side
Listing Status Sold
Purchase Type For Sale
Square Footage 2,208 sqft
Price per Sqft $126
Subdivision Weston Woods Twnhms 6Th
MLS Listing ID 6235502
Sold Date 09/15/22
Bedrooms 2
Full Baths 1
Three Quarter Bath 1
HOA Fees $290/mo
Year Built 1993
Annual Tax Amount $24
Tax Year 2021
Contingent None
Lot Size 3,484 Sqft
Acres 0.08
Lot Dimensions 34x108x33x108
Property Description
This much sought after end unit townhome for sale in Coon Rapids has soaring ceilings that accentuate the open floor plan.
Beautiful hardwood floors meander through the home and lead to a warm sunroom.
A main level owner's suite has a walk in closet, jetted tub, and large mirrors.
Prepare a meal at the Kitchen's center Island. A new stainless steel fridge and an abundance of cabinetry completes the space.
West facing deck, gas fireplace, walkthrough bathroom, family room on the lower level with an adjacent den that has lookout windows, an attached insulated garage, new motor in furnace, new water heater (under warranty), and a new roof 2021 are just some of the fantastic features that are included in this beautiful home!
Location
State MN
County Anoka
Zoning Residential-Single Family
Rooms
Basement Block, Crawl Space, Daylight/Lookout Windows, Finished, Full, Sump Pump
Dining Room Informal Dining Room, Kitchen/Dining Room, Living/Dining Room
Interior
Heating Forced Air
Cooling Central Air
Fireplaces Number 1
Fireplaces Type Gas, Living Room
Fireplace Yes
Appliance Dishwasher, Dryer, Humidifier, Gas Water Heater, Microwave, Range, Refrigerator, Washer
Exterior
Parking Features Attached Garage, Asphalt, Garage Door Opener, Insulated Garage
Garage Spaces 2.0
Roof Type Age 8 Years or Less,Asphalt
Building
Lot Description Public Transit (w/in 6 blks), Tree Coverage - Medium
Story One
Foundation 1138
Sewer City Sewer/Connected
Water City Water/Connected
Level or Stories One
Structure Type Brick/Stone,Vinyl Siding
New Construction false
Schools
School District Anoka-Hennepin
Others
HOA Fee Include Hazard Insurance,Lawn Care,Maintenance Grounds,Trash,Snow Removal
Restrictions Mandatory Owners Assoc,Pets - Cats Allowed,Pets - Dogs Allowed,Pets - Weight/Height Limit
Read Less
Want to know what your home might be worth? Contact us for a FREE valuation!

Our team is ready to help you sell your home for the highest possible price ASAP





