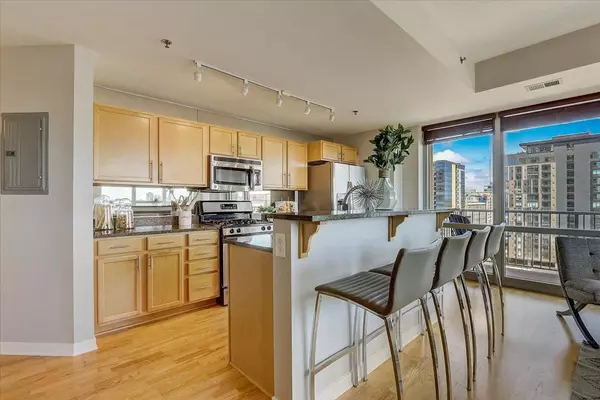$322,500
$325,000
0.8%For more information regarding the value of a property, please contact us for a free consultation.
929 Portland AVE #905 Minneapolis, MN 55404
2 Beds
2 Baths
1,120 SqFt
Key Details
Sold Price $322,500
Property Type Condo
Sub Type High Rise
Listing Status Sold
Purchase Type For Sale
Square Footage 1,120 sqft
Price per Sqft $287
Subdivision Cic 1837 Skyscape
MLS Listing ID 6236125
Sold Date 09/30/22
Bedrooms 2
Full Baths 2
HOA Fees $742/mo
Year Built 2006
Annual Tax Amount $4,608
Tax Year 2022
Contingent None
Lot Dimensions Common
Property Description
This modern downtown corner condominium offers stunning views through the floor to ceiling windows, open floor plan, and so much more! Spacious kitchen offers sparkling granite countertops, mirror backsplash opening the space up even more, stainless steel appliances, and a great amount of storage! Entertain in the open concept living room adjacent to the kitchen and offer amazing panoramic views of downtown Minneapolis + balcony access. The spacious primary bedroom features plush carpet, walk-in closet and private full bath! A second bedroom located on the opposite side of the unit has great closet space, and a second full bathroom nearby. Convenient in unit laundry closet with a stacked washer & dryer. Included with the unit are two assigned parking spots in the heated underground garage, as well as a storage locker. Remarkable amenities included, 24-hour control & secured access, workout room, hot tub & sauna, 6th floor rooftop patio, and so much more!
Location
State MN
County Hennepin
Zoning Residential-Single Family
Rooms
Family Room Amusement/Party Room, Business Center, Community Room, Exercise Room, Media Room
Basement None
Dining Room Eat In Kitchen, Kitchen/Dining Room, Living/Dining Room
Interior
Heating Forced Air
Cooling Central Air
Fireplace No
Appliance Dishwasher, Disposal, Dryer, Freezer, Microwave, Range, Refrigerator, Washer
Exterior
Parking Features Assigned, Attached Garage, Garage Door Opener, Heated Garage, More Parking Offsite for Fee, Shared Garage/Stall
Garage Spaces 2.0
Building
Lot Description Public Transit (w/in 6 blks)
Story One
Foundation 1120
Sewer City Sewer/Connected
Water City Water/Connected
Level or Stories One
Structure Type Brick/Stone
New Construction false
Schools
School District Minneapolis
Others
HOA Fee Include Controlled Access,Hazard Insurance,Lawn Care,Maintenance Grounds,Professional Mgmt,Shared Amenities,Lawn Care,Snow Removal
Restrictions Pets - Cats Allowed,Pets - Dogs Allowed,Pets - Number Limit,Pets - Weight/Height Limit
Read Less
Want to know what your home might be worth? Contact us for a FREE valuation!

Our team is ready to help you sell your home for the highest possible price ASAP





