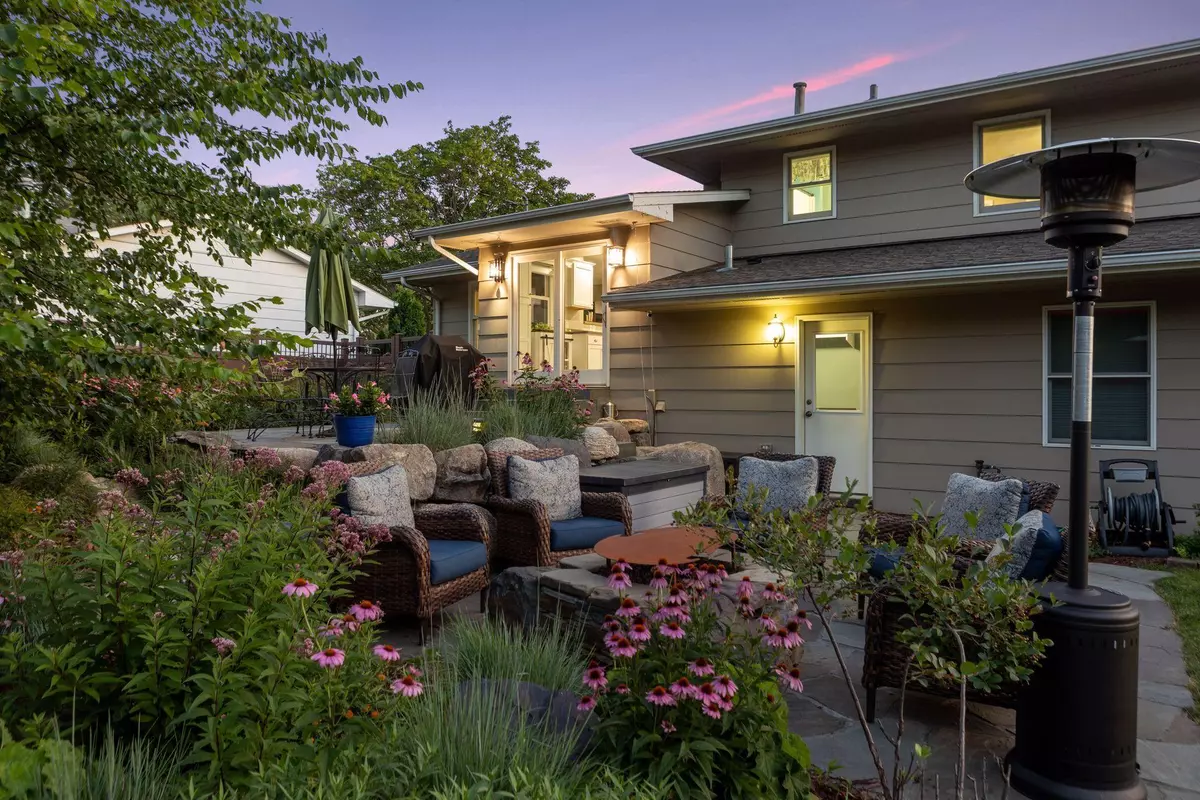$452,500
$470,000
3.7%For more information regarding the value of a property, please contact us for a free consultation.
3940 Ensign AVE N New Hope, MN 55427
4 Beds
2 Baths
2,359 SqFt
Key Details
Sold Price $452,500
Property Type Single Family Home
Sub Type Single Family Residence
Listing Status Sold
Purchase Type For Sale
Square Footage 2,359 sqft
Price per Sqft $191
Subdivision Hipps Hopewood Hills 2Nd Add
MLS Listing ID 6247733
Sold Date 10/03/22
Bedrooms 4
Full Baths 1
Three Quarter Bath 1
Year Built 1966
Annual Tax Amount $5,769
Tax Year 2022
Contingent None
Lot Size 0.260 Acres
Acres 0.26
Lot Dimensions 130 x 76.5
Property Description
Beautifully updated home on a spacious corner lot within an established neighborhood. This property has
much to offer with views of Northwood Park & Lake just steps out of your front door. Recent additions
include a 3rd stall garage space, new laundry room and mudroom with built-ins. The private tranquil back
yard has a privacy fence, professional landscaping, flagstone patios, flowers, fire pit, mature trees
and plenty of grassy area. Inside you will find a variety of spaces to suit your needs. The bright
kitchen has an abundance of cabinetry with easy access to the outdoor patio. The large dining room and
family room complete the main level. Multiple options for living spaces with 4 bedrooms , 3 on one
level, with the potential for a 5th bedroom in lower level. Wonderful and convenient location with easy
access to Hwy 169, minutes to downtown Minneapolis, parks, trails, shopping and schools.
Location
State MN
County Hennepin
Zoning Residential-Single Family
Body of Water Northwood
Rooms
Basement Crawl Space, Egress Window(s), Finished, Partial, Sump Pump
Dining Room Eat In Kitchen, Informal Dining Room
Interior
Heating Forced Air
Cooling Central Air
Fireplaces Number 1
Fireplaces Type Family Room, Gas
Fireplace Yes
Appliance Dishwasher, Dryer, Exhaust Fan, Microwave, Range, Refrigerator, Washer
Exterior
Parking Features Attached Garage, Asphalt, Garage Door Opener, Heated Garage
Garage Spaces 3.0
Fence Composite, Privacy
Waterfront Description Lake View
Roof Type Age Over 8 Years,Asphalt
Building
Lot Description Corner Lot
Story Four or More Level Split
Foundation 1298
Sewer City Sewer/Connected
Water City Water/Connected
Level or Stories Four or More Level Split
Structure Type Brick/Stone,Wood Siding
New Construction false
Schools
School District Robbinsdale
Read Less
Want to know what your home might be worth? Contact us for a FREE valuation!

Our team is ready to help you sell your home for the highest possible price ASAP





