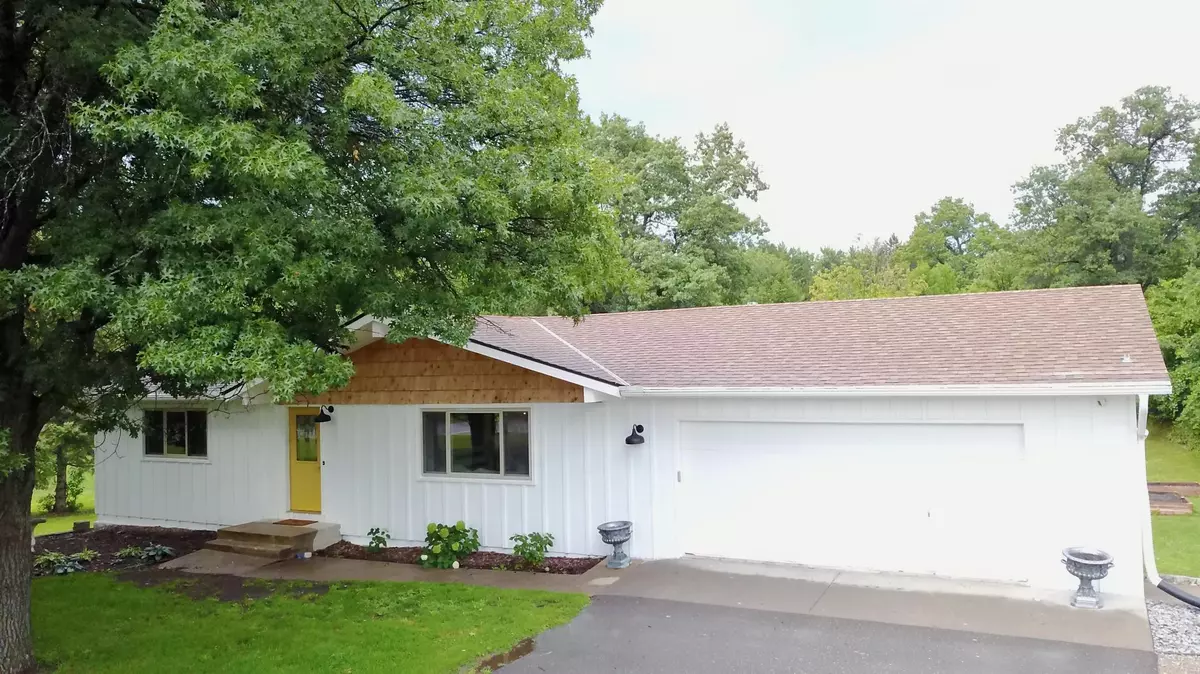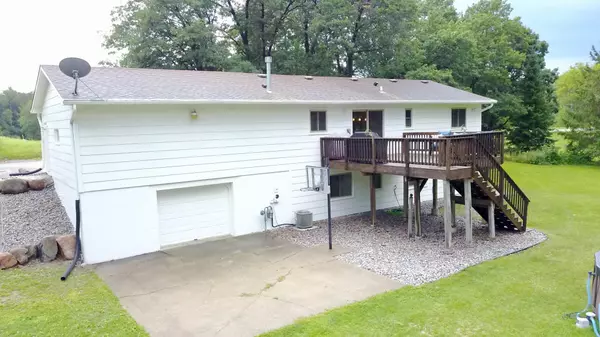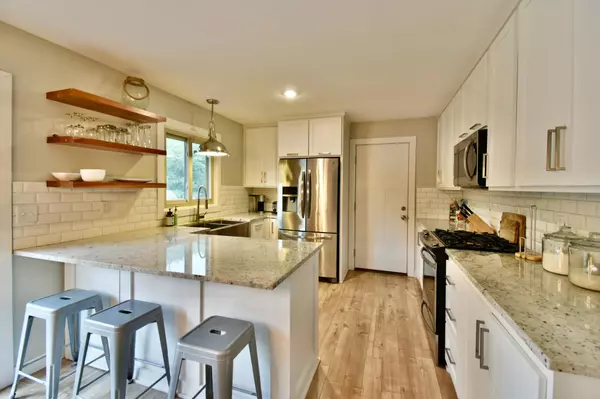$380,000
$364,900
4.1%For more information regarding the value of a property, please contact us for a free consultation.
20355 Meadowvale RD NW Elk River, MN 55330
3 Beds
2 Baths
2,038 SqFt
Key Details
Sold Price $380,000
Property Type Single Family Home
Sub Type Single Family Residence
Listing Status Sold
Purchase Type For Sale
Square Footage 2,038 sqft
Price per Sqft $186
Subdivision Meadowvale Forest
MLS Listing ID 6252056
Sold Date 10/11/22
Bedrooms 3
Full Baths 1
Three Quarter Bath 1
Year Built 1980
Annual Tax Amount $3,371
Tax Year 2022
Contingent None
Lot Size 1.000 Acres
Acres 1.0
Lot Dimensions 233x337x440
Property Description
Looking for a cozy home to simply relax in and see wildlife abound then check this one out! Wonderfully maintained & recently updated w/o rambler on 1 Acre with easy access to hwy. New custom cabinetry with Granite in kitchen and Quartz in bathroom. Tandem garage. Heated lower gar provides space for 2 vehicles and/or storage. Updates throughout incl new Carpet/Paint, Newer Windows/lower bath w in floor heat. Newer septic & driveway. Wet bar w/custom cabinets and butcher block top in lower level opens to large fam room/walkout patio doors. Large foyer welcomes into open living & kitchen area. Large deck open to expansive backyard. Updated attic insulation in 2022. Newer furnace and Air conditioner. Close to Golf course! Be sure to put this home on your must see list.
Location
State MN
County Sherburne
Zoning Residential-Single Family
Rooms
Basement Block, Daylight/Lookout Windows, Drain Tiled, Egress Window(s), Finished, Full, Storage Space, Sump Pump, Walkout
Dining Room Breakfast Bar, Breakfast Area, Eat In Kitchen, Informal Dining Room, Living/Dining Room
Interior
Heating Forced Air
Cooling Central Air
Fireplace No
Appliance Dishwasher, Dryer, Water Filtration System, Microwave, Range, Refrigerator, Tankless Water Heater, Washer, Water Softener Owned
Exterior
Parking Features Attached Garage, Insulated Garage, Tuckunder Garage
Garage Spaces 4.0
Fence None
Roof Type Age Over 8 Years,Asphalt
Building
Lot Description Tree Coverage - Medium, Underground Utilities
Story One
Foundation 1080
Sewer Private Sewer, Tank with Drainage Field
Water Submersible - 4 Inch, Well
Level or Stories One
Structure Type Fiber Board,Shake Siding,Wood Siding
New Construction false
Schools
School District Elk River
Read Less
Want to know what your home might be worth? Contact us for a FREE valuation!

Our team is ready to help you sell your home for the highest possible price ASAP





