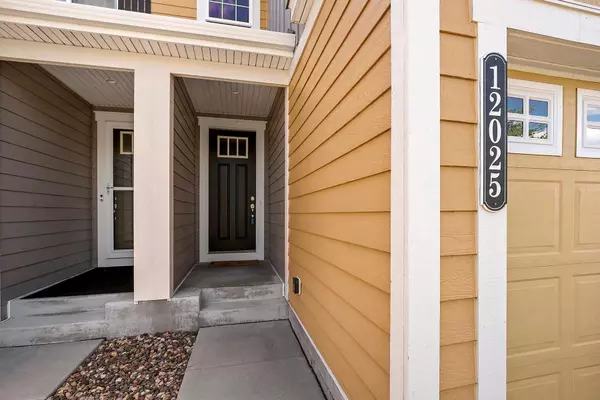$393,000
$398,000
1.3%For more information regarding the value of a property, please contact us for a free consultation.
12025 84th AVE N Maple Grove, MN 55369
2 Beds
4 Baths
2,179 SqFt
Key Details
Sold Price $393,000
Property Type Townhouse
Sub Type Townhouse Side x Side
Listing Status Sold
Purchase Type For Sale
Square Footage 2,179 sqft
Price per Sqft $180
Subdivision Highgrove 3Rd Add
MLS Listing ID 6229181
Sold Date 10/21/22
Bedrooms 2
Full Baths 2
Half Baths 1
Three Quarter Bath 1
HOA Fees $250/mo
Year Built 2014
Annual Tax Amount $4,377
Tax Year 2022
Contingent None
Lot Size 2,178 Sqft
Acres 0.05
Lot Dimensions xx
Property Description
An amazing location in Maple Grove! And just look at that view from your backyard! Situated near the community's Central Park, where you can listen to concerts, watch fireworks, play in the playground, and access to the many nearby walking paths. Close to shops, restaurants, retail, transit, and the weekly farmer's market! New paint throughout and LVP flooring on the main level! Stainless steel appliances, a living and family room and a 2 car garage. The upper Level has a loft area with can be used a playroom, office, or media room! Both bedrooms on the upper level. Enjoy your privacy with your own primary bedroom ensuite and walk in closet. The lower level can be turned into a 3rd bedroom, it has a 3/4 bathroom. This townhouse has a walkout with a patio, immediately taking you to the walking path. Take in the beautiful views of the community's very own lake!
Location
State MN
County Hennepin
Zoning Residential-Single Family
Rooms
Basement Finished, Walkout
Interior
Heating Forced Air
Cooling Central Air
Fireplaces Number 1
Fireplace Yes
Appliance Dishwasher, Dryer, Microwave, Range, Refrigerator, Washer, Water Softener Owned
Exterior
Parking Features Attached Garage, Asphalt
Garage Spaces 2.0
View Y/N Lake
View Lake
Building
Story Two
Foundation 684
Sewer City Sewer/Connected
Water City Water/Connected
Level or Stories Two
Structure Type Vinyl Siding
New Construction false
Schools
School District Osseo
Others
HOA Fee Include Maintenance Structure,Hazard Insurance,Lawn Care,Maintenance Grounds,Professional Mgmt,Snow Removal
Restrictions Pets - Cats Allowed,Pets - Dogs Allowed,Pets - Number Limit
Read Less
Want to know what your home might be worth? Contact us for a FREE valuation!

Our team is ready to help you sell your home for the highest possible price ASAP





