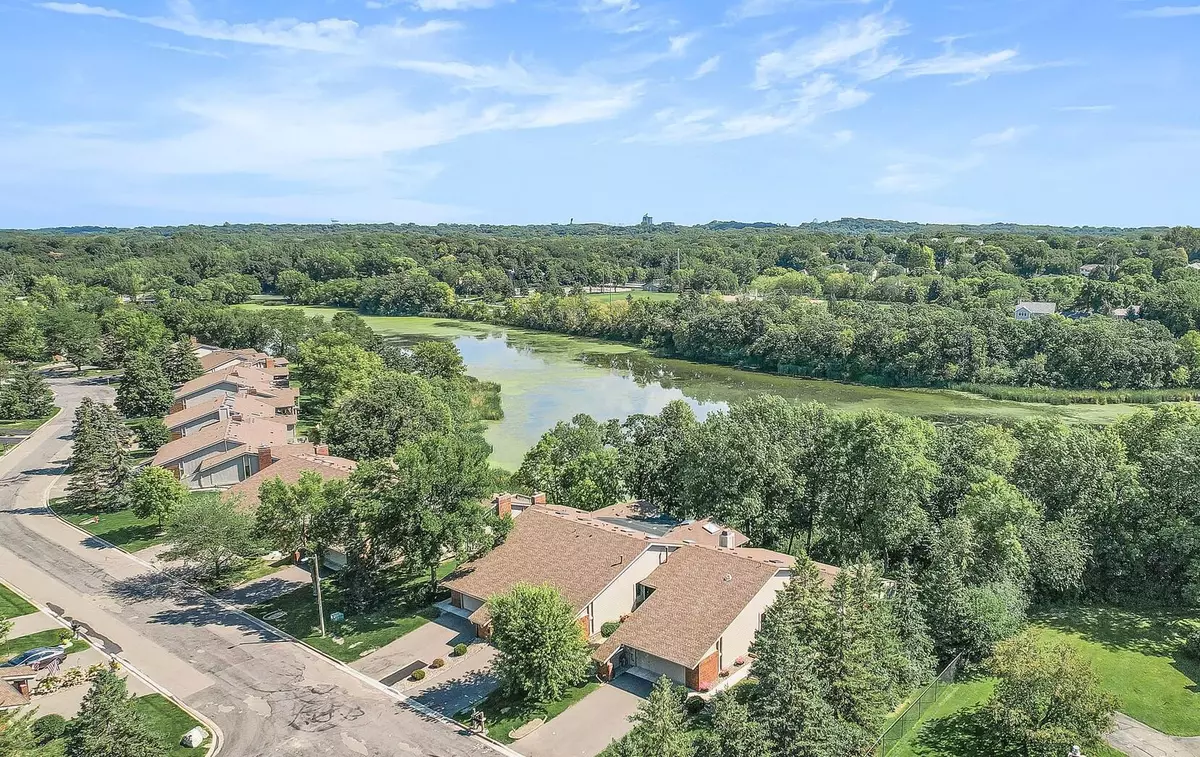$489,900
$489,900
For more information regarding the value of a property, please contact us for a free consultation.
9533 Woodbridge RD Bloomington, MN 55438
3 Beds
3 Baths
2,850 SqFt
Key Details
Sold Price $489,900
Property Type Townhouse
Sub Type Townhouse Side x Side
Listing Status Sold
Purchase Type For Sale
Square Footage 2,850 sqft
Price per Sqft $171
Subdivision Woodbridge 3Rd Add
MLS Listing ID 6251591
Sold Date 11/04/22
Bedrooms 3
Full Baths 2
Three Quarter Bath 1
HOA Fees $360/mo
Year Built 1984
Annual Tax Amount $4,915
Tax Year 2022
Contingent None
Lot Size 3,484 Sqft
Acres 0.08
Lot Dimensions 42x84
Property Description
Best location in the development!
Phenomenal End Unit on a cul de sac overlooking Woodbridge Marsh in desirable West Bloomington location! One level living with spacious rooms and numerous upgrades throughout. Updated Kitchen with new windows (2021) , silestone counters and amazing pull-out cabinets. Generous Primary Bedroom with 3/4 en Suite bath, walk-in closet and private access to deck. Living and Dining Rooms overlook the water and wetlands and walk out to the spacious Deck. Gorgeous built-in hutch with wet bar in Dining Room. Additional bedroom and another full Bath on the Main Level, along with a great mud room and Laundry. Walkout Lower Level with 8' ceilings! Amusement Room has brick surround gas fireplace and 2nd wet bar, Office with pocket doors, another generous Bedroom, Full Bath with jacuzzi tub and immaculate Sauna! Bonus Workshop/Storage space!
Location
State MN
County Hennepin
Zoning Residential-Single Family
Body of Water Woodbridge Marsh
Rooms
Basement Block, Drain Tiled, Finished, Full, Storage Space, Sump Pump, Walkout
Dining Room Living/Dining Room
Interior
Heating Forced Air
Cooling Central Air
Fireplaces Number 1
Fireplaces Type Amusement Room, Gas
Fireplace Yes
Appliance Dishwasher, Disposal, Dryer, Exhaust Fan, Humidifier, Microwave, Range, Refrigerator, Washer
Exterior
Parking Features Attached Garage, Asphalt, Garage Door Opener, Insulated Garage
Garage Spaces 2.0
Waterfront Description Pond
Road Frontage No
Building
Lot Description Public Transit (w/in 6 blks), Tree Coverage - Medium
Story One
Foundation 1575
Sewer City Sewer/Connected
Water City Water/Connected
Level or Stories One
Structure Type Brick/Stone,Wood Siding
New Construction false
Schools
School District Bloomington
Others
HOA Fee Include Maintenance Structure,Hazard Insurance,Professional Mgmt,Trash,Lawn Care,Water
Restrictions Mandatory Owners Assoc,Pets - Cats Allowed,Pets - Dogs Allowed
Read Less
Want to know what your home might be worth? Contact us for a FREE valuation!

Our team is ready to help you sell your home for the highest possible price ASAP





