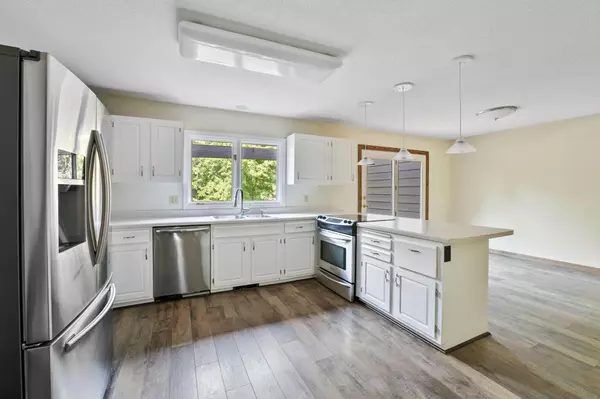$285,000
$295,000
3.4%For more information regarding the value of a property, please contact us for a free consultation.
97 Birnamwood DR Burnsville, MN 55337
3 Beds
3 Baths
2,136 SqFt
Key Details
Sold Price $285,000
Property Type Townhouse
Sub Type Townhouse Side x Side
Listing Status Sold
Purchase Type For Sale
Square Footage 2,136 sqft
Price per Sqft $133
Subdivision Birnamwood Townhomes
MLS Listing ID 6257886
Sold Date 11/18/22
Bedrooms 3
Full Baths 1
Half Baths 1
Three Quarter Bath 1
HOA Fees $278/mo
Year Built 1970
Annual Tax Amount $2,553
Tax Year 2022
Contingent None
Lot Size 1,306 Sqft
Acres 0.03
Lot Dimensions Common
Property Description
Your new home located in sought after Birnamwood with lots of mature trees. Huge pool with a hot tub,
basketball court, playground equipment, and plenty of room for entertaining. Open, flowing, sunny
floorplan with 3 bedrooms on 1 level. 2 bedrooms have 1/2 vaulted ceilings & ceiling fans & one has it's
own private deck. Huge main bedroom with 7X5 office area, eyeball lights, double closets, & a 3/4 bath
with double vanity. Enjoy the large treed yard with a southern exposure off of the front patio and
living room. Own your own home for less than rent in a private, tucked away neighborhood. Entertain on
the large, private deck. New in 2022-interior paint thru out, painted kitchen cabinets with new
hardware, & lower level ceiling. Newer floors & trim kit/dining, A/C, furnace, & appliances. Bike trails
& walking paths, near Birnamwood Golf Course, Lions Skate Park, Ice Center & the Terrace Oak West Parks
and Trails. School district 191, & just minutes from downtown.
Location
State MN
County Dakota
Zoning Residential-Single Family
Rooms
Family Room Club House
Basement Block, Finished, Full, Storage Space
Dining Room Breakfast Area, Eat In Kitchen, Separate/Formal Dining Room
Interior
Heating Forced Air
Cooling Central Air
Fireplace No
Appliance Dishwasher, Disposal, Dryer, Gas Water Heater, Microwave, Range, Refrigerator, Washer, Water Softener Rented
Exterior
Parking Features Attached Garage, Asphalt, Insulated Garage, Storage, Tuckunder Garage
Garage Spaces 2.0
Fence None
Pool Below Ground, Heated, Shared
Roof Type Age 8 Years or Less,Asphalt,Pitched
Building
Lot Description Tree Coverage - Medium
Story Two
Foundation 864
Sewer City Sewer/Connected
Water City Water/Connected
Level or Stories Two
Structure Type Brick/Stone,Wood Siding
New Construction false
Schools
School District Burnsville-Eagan-Savage
Others
HOA Fee Include Hazard Insurance,Lawn Care,Maintenance Grounds,Professional Mgmt,Trash,Shared Amenities,Snow Removal
Restrictions Mandatory Owners Assoc,Rentals not Permitted,Pets - Breed Restriction,Pets - Cats Allowed,Pets - Dogs Allowed,Pets - Number Limit,Pets - Weight/Height Limit
Read Less
Want to know what your home might be worth? Contact us for a FREE valuation!

Our team is ready to help you sell your home for the highest possible price ASAP





