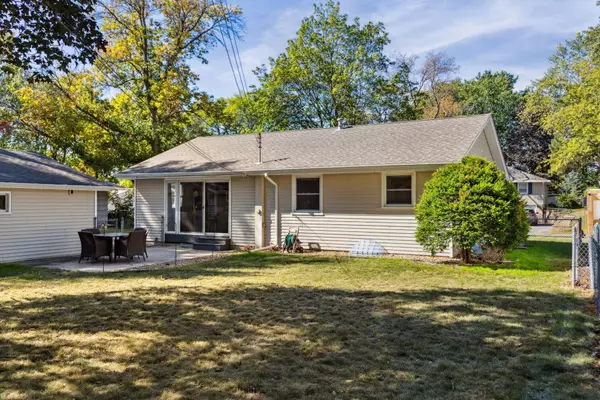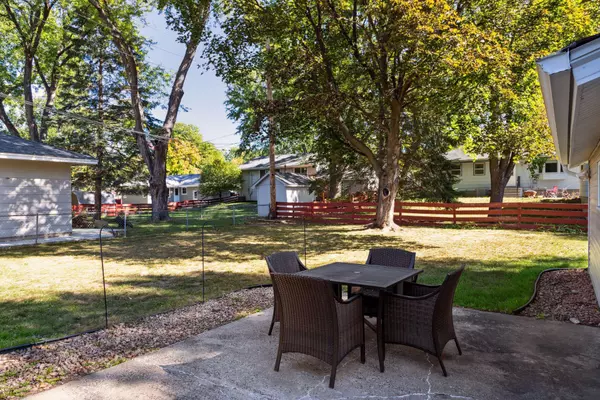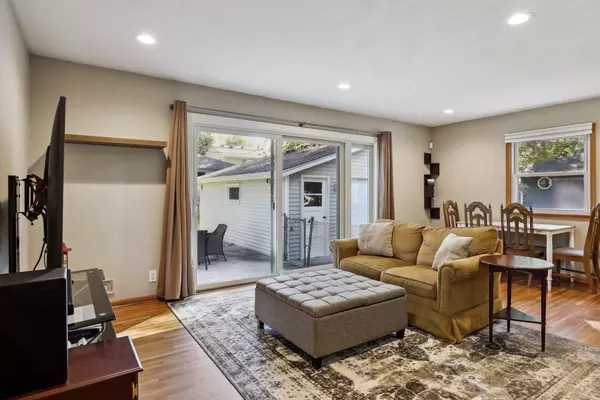$315,000
$320,000
1.6%For more information regarding the value of a property, please contact us for a free consultation.
6050 Yukon AVE N New Hope, MN 55428
4 Beds
2 Baths
1,954 SqFt
Key Details
Sold Price $315,000
Property Type Single Family Home
Sub Type Single Family Residence
Listing Status Sold
Purchase Type For Sale
Square Footage 1,954 sqft
Price per Sqft $161
Subdivision Meadow Lake Park
MLS Listing ID 6256620
Sold Date 11/22/22
Bedrooms 4
Full Baths 1
Half Baths 1
Year Built 1959
Annual Tax Amount $4,070
Tax Year 2022
Contingent None
Lot Size 9,147 Sqft
Acres 0.21
Lot Dimensions 120x75x120x75
Property Description
Awesome property and updated home in desirable and quiet New Hope neighborhood! Open concept floor plan, plus huge living room with recessed can lights and massive new sliding door and window. This home uniquely features a mudroom! Three bedrooms on the main level and one downstairs. NEW: kitchen and laundry appliances, carpet, paint, window treatments, and more! Lower level family room features a projector with screen, and a game table area. Spectacular backyard is fenced, flat, and has a concrete patio. Enjoy the gas range, stainless steel appliances, hardwood floors, central vacuum, large laundry tub, maintenance-free siding, vinyl windows, and gutters. Lots of storage space among the unfinished rooms downstairs, outdoor shed, and oversized two-car garage. Gorgeous trees run throughout the yard and established neighborhood. Enjoy the nearby parks, trails, restaurants, and shopping. Move-in ready!
Location
State MN
County Hennepin
Zoning Residential-Single Family
Rooms
Basement Egress Window(s), Finished, Storage Space
Dining Room Eat In Kitchen, Informal Dining Room, Kitchen/Dining Room, Living/Dining Room
Interior
Heating Forced Air
Cooling Central Air
Fireplace No
Appliance Dishwasher, Dryer, Exhaust Fan, Microwave, Range, Refrigerator, Washer
Exterior
Parking Features Detached, Asphalt
Garage Spaces 2.0
Fence Chain Link, Full, Wood
Roof Type Age 8 Years or Less,Asphalt
Building
Story One
Foundation 1096
Sewer City Sewer/Connected
Water City Water/Connected
Level or Stories One
Structure Type Vinyl Siding
New Construction false
Schools
School District Robbinsdale
Read Less
Want to know what your home might be worth? Contact us for a FREE valuation!

Our team is ready to help you sell your home for the highest possible price ASAP





