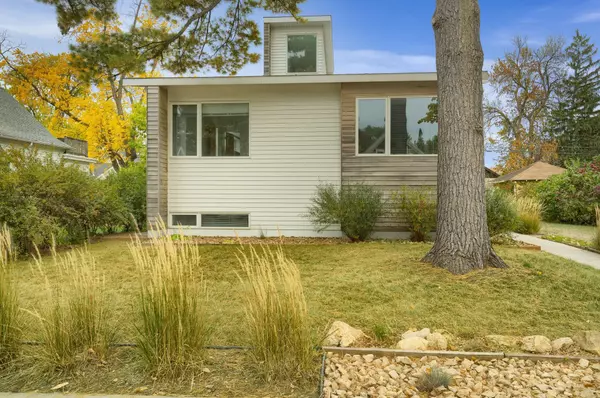$565,000
$467,000
21.0%For more information regarding the value of a property, please contact us for a free consultation.
3841 23rd AVE S Minneapolis, MN 55407
3 Beds
2 Baths
2,540 SqFt
Key Details
Sold Price $565,000
Property Type Single Family Home
Sub Type Single Family Residence
Listing Status Sold
Purchase Type For Sale
Square Footage 2,540 sqft
Price per Sqft $222
Subdivision H F Williams & Co 2Nd Add
MLS Listing ID 6265784
Sold Date 11/23/22
Bedrooms 3
Full Baths 1
Three Quarter Bath 1
Year Built 2013
Annual Tax Amount $5,647
Tax Year 2022
Contingent None
Lot Size 7,405 Sqft
Acres 0.17
Lot Dimensions 60x122
Property Description
Don't miss out on this architecturally significant home in the hip Standish neighborhood. The
inspiration of this home was the Case Study Houses from 1945-1966. Owner built in 2013, this home was
not only lovingly built, but cared for as well. You really must see the home in person to appreciate
the soaring ceilings, wall of windows, translucent polycarbonate walls, extra wide staircase made from
laminated beams, railing crafted of Ipy/Ironwood. The loft like lower level features maple 8 foot
ceilings, concrete floors, a bedroom, 3/4 bath, family room area & huge flex space. Professional
landscaping rounds out this unique South Minneapolis home. With its insulating Concrete Form foundation
& walls, the home scored a 100 on the City of Mpls Energy efficiency scale.
Location
State MN
County Hennepin
Zoning Residential-Single Family
Rooms
Basement Egress Window(s), Finished, Full, Insulating Concrete Forms
Dining Room Kitchen/Dining Room
Interior
Heating Forced Air
Cooling Central Air
Fireplace No
Appliance Dishwasher, Dryer, Gas Water Heater, Microwave, Range, Refrigerator, Washer
Exterior
Parking Features Detached, Concrete, Garage Door Opener
Garage Spaces 1.0
Fence Full, Other
Roof Type Composition,Pitched
Building
Lot Description Tree Coverage - Light
Story One
Foundation 1340
Sewer City Sewer/Connected
Water City Water/Connected
Level or Stories One
Structure Type Cedar
New Construction false
Schools
School District Minneapolis
Read Less
Want to know what your home might be worth? Contact us for a FREE valuation!

Our team is ready to help you sell your home for the highest possible price ASAP





