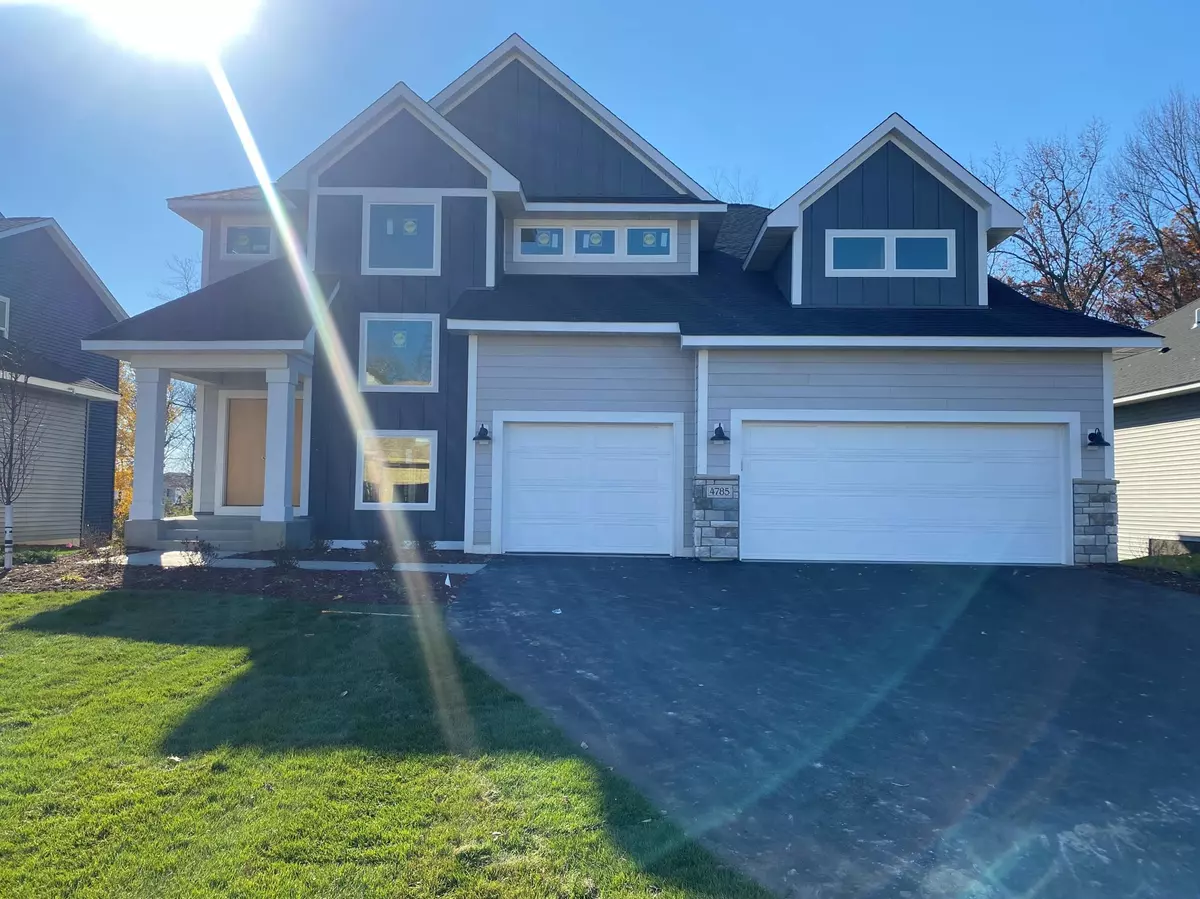$758,334
$758,334
For more information regarding the value of a property, please contact us for a free consultation.
4785 128th CIR NE Blaine, MN 55449
4 Beds
3 Baths
3,074 SqFt
Key Details
Sold Price $758,334
Property Type Single Family Home
Sub Type Single Family Residence
Listing Status Sold
Purchase Type For Sale
Square Footage 3,074 sqft
Price per Sqft $246
Subdivision Oakwood Ponds
MLS Listing ID 6300171
Sold Date 11/29/22
Bedrooms 4
Full Baths 2
Half Baths 1
HOA Fees $21/mo
Year Built 2022
Tax Year 2022
Contingent None
Lot Size 8,712 Sqft
Acres 0.2
Lot Dimensions 60X135
Property Description
This is a PreSold Home. This is NOT for sale.
Blaine School District.
Huge, brand new home Ready to Close in November!
This is an entertainer's dream home!
This is our largest floorplan offering on one of our largest, private WalkOut Lots surrounded by trees!
This floorplan is totally Open Concept. Mainfloor is perfect for hosting large gatherings of around 20 people or more. Kitchen Island is seriously big. Selections look great. Check out the attachment, we are using all 2022 fixtures and colors!!
This home features 4 bedrooms, 1 Home Office, and 2.5 bathrooms with an impressive 2-story opening at the Foyer creating an open expanse at the entry.
The home is around 4300 finished square feet when you finish the basement.
Home Features:
-Huge Lot (almost 14000sqft)
-WalkOut Lot
-Private Treed Lot
-Largest Floorplan in the Community
-ALL 2022 Interior Selections!
Location
State MN
County Anoka
Community Oakwood Ponds
Zoning Residential-Single Family
Rooms
Basement Drain Tiled, Concrete, Sump Pump, Unfinished, Walkout
Dining Room Kitchen/Dining Room
Interior
Heating Forced Air
Cooling Central Air
Fireplaces Number 1
Fireplaces Type Gas, Living Room
Fireplace Yes
Appliance Air-To-Air Exchanger, Cooktop, Dishwasher, Disposal, Exhaust Fan, Freezer, Humidifier, Gas Water Heater, Microwave, Range, Refrigerator, Stainless Steel Appliances, Wall Oven
Exterior
Parking Features Attached Garage, Asphalt, Garage Door Opener
Garage Spaces 3.0
Roof Type Age 8 Years or Less,Asphalt
Building
Lot Description Sod Included in Price
Story Two
Foundation 1524
Sewer City Sewer/Connected
Water City Water/Connected
Level or Stories Two
Structure Type Brick/Stone,Fiber Cement,Vinyl Siding
New Construction true
Schools
School District Anoka-Hennepin
Others
HOA Fee Include Professional Mgmt
Read Less
Want to know what your home might be worth? Contact us for a FREE valuation!

Our team is ready to help you sell your home for the highest possible price ASAP

