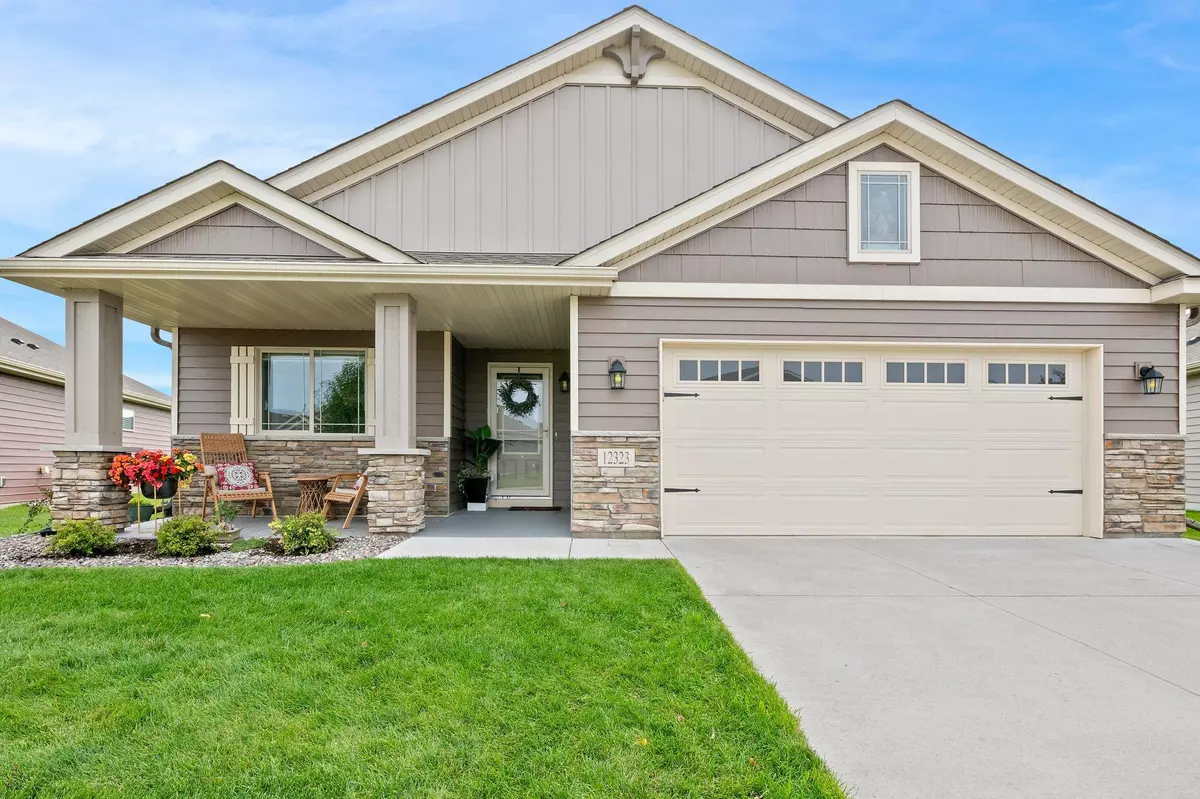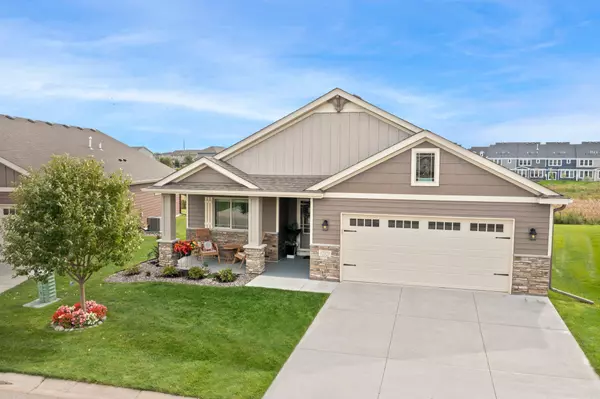$410,000
$419,900
2.4%For more information regarding the value of a property, please contact us for a free consultation.
12323 Ghia ST NE Blaine, MN 55449
2 Beds
2 Baths
1,692 SqFt
Key Details
Sold Price $410,000
Property Type Townhouse
Sub Type Townhouse Detached
Listing Status Sold
Purchase Type For Sale
Square Footage 1,692 sqft
Price per Sqft $242
Subdivision Parkside North Villas
MLS Listing ID 6263284
Sold Date 11/29/22
Bedrooms 2
Full Baths 1
Three Quarter Bath 1
HOA Fees $199/mo
Year Built 2017
Annual Tax Amount $3,683
Tax Year 2022
Contingent None
Property Description
A Fantastic opportunity to own a like-new one level living in Blaine! This detached townhome is not just luxurious in its style but in its surrounding community.
Inside you'll love the open concept, perfect for entertaining! The beautiful, granite center island is the heart of the home, a great space to gather, cook, and converse. There is plenty of room for an 8 person dining table to host your Holiday gatherings. At the end of a long day, retire to the 4 Seasons porch and enjoy the cozy gas fireplace with your favorite Neflix series. Unique upgrades include Epoxy porch and garage with built in extra shelves, paver patio, custom backsplash, ventedhood and much more! You don't want to miss this location on a "premium" lot. Views of two ponds and its inhabitants (Geese, Cranes, Ducks) can be seen from your patio. Area attraction includes Blaine Wetland Sanctuary, Lexington Athletic Complex and The Village of Blaine. Shopping, League Pickleball and endless walking trails awaits you!
Location
State MN
County Anoka
Zoning Residential-Single Family
Rooms
Basement Block, Crawl Space, Drain Tiled
Dining Room Breakfast Area, Eat In Kitchen, Informal Dining Room, Kitchen/Dining Room, Living/Dining Room
Interior
Heating Forced Air
Cooling Central Air
Fireplaces Number 1
Fireplaces Type Family Room, Gas
Fireplace Yes
Appliance Air-To-Air Exchanger, Dishwasher, Disposal, Dryer, Microwave, Range, Refrigerator, Washer
Exterior
Parking Features Attached Garage, Concrete, Garage Door Opener
Garage Spaces 2.0
Fence None
Pool None
Roof Type Age 8 Years or Less,Asphalt,Pitched
Building
Lot Description Irregular Lot
Story One
Foundation 1692
Sewer City Sewer/Connected
Water City Water/Connected
Level or Stories One
Structure Type Brick/Stone,Metal Siding,Shake Siding
New Construction false
Schools
School District Anoka-Hennepin
Others
HOA Fee Include Other,Professional Mgmt,Lawn Care
Restrictions Architecture Committee,Mandatory Owners Assoc,Pets - Cats Allowed,Pets - Dogs Allowed
Read Less
Want to know what your home might be worth? Contact us for a FREE valuation!

Our team is ready to help you sell your home for the highest possible price ASAP





