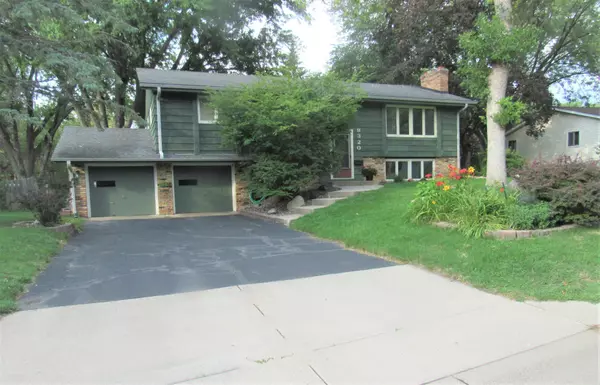$300,000
$319,900
6.2%For more information regarding the value of a property, please contact us for a free consultation.
9320 46th AVE N New Hope, MN 55428
4 Beds
3 Baths
2,100 SqFt
Key Details
Sold Price $300,000
Property Type Single Family Home
Sub Type Single Family Residence
Listing Status Sold
Purchase Type For Sale
Square Footage 2,100 sqft
Price per Sqft $142
Subdivision Hillsborough Manor
MLS Listing ID 6260159
Sold Date 11/30/22
Bedrooms 4
Full Baths 2
Half Baths 1
Year Built 1968
Annual Tax Amount $4,465
Tax Year 2022
Contingent None
Lot Size 0.260 Acres
Acres 0.26
Lot Dimensions 81x118x102x135
Property Description
This one owner home is a solid, well built home. The interior (except the laundry room) has fresh paint. Brand new main level carpet (9/22). 3 main level bedrooms; 2 w/hardwood floors & a full tiled Jack & Jill bath. The primary BR has a full wall of closets & a walk-thru bath w/dual sinks. The hall has 2 linen closets & coat closet. The L-shaped main LR can accommodate a formal dining space. The kitchen & vaulted dining room opens to the deck & park like rear yard. The vault has a very cool wood ceiling-a must see! The lower level has an L-shaped family room w/day windows, a gas fireplace, shelves & storage under the entry & stairs. The 4th BR/office has new carpet. New HWH in 2020, several new light fixtures, roof/siding, A/C & furnace 2009. AC, HVAC system (and ductwork), gas fpl cleaned & serviced 9/22 Huge garage w/a workshop/hobby room. 150 AMP service. Great neighborhood tucked between 169 & Boone. Easy access to everywhere! 1 YR home warranty included. Radon system installed.
Location
State MN
County Hennepin
Zoning Residential-Single Family
Rooms
Basement Block, Daylight/Lookout Windows, Finished, Full, Storage Space, Walkout
Dining Room Separate/Formal Dining Room
Interior
Heating Forced Air
Cooling Central Air
Fireplaces Number 1
Fireplaces Type Brick, Family Room, Gas
Fireplace Yes
Appliance Dishwasher, Disposal, Dryer, Gas Water Heater, Microwave, Range, Refrigerator, Washer
Exterior
Parking Features Attached Garage, Asphalt
Garage Spaces 2.0
Roof Type Age Over 8 Years,Asphalt
Building
Lot Description Public Transit (w/in 6 blks), Tree Coverage - Medium
Story Split Entry (Bi-Level)
Foundation 1300
Sewer City Sewer/Connected
Water City Water/Connected
Level or Stories Split Entry (Bi-Level)
Structure Type Brick/Stone,Cedar
New Construction false
Schools
School District Robbinsdale
Read Less
Want to know what your home might be worth? Contact us for a FREE valuation!

Our team is ready to help you sell your home for the highest possible price ASAP





