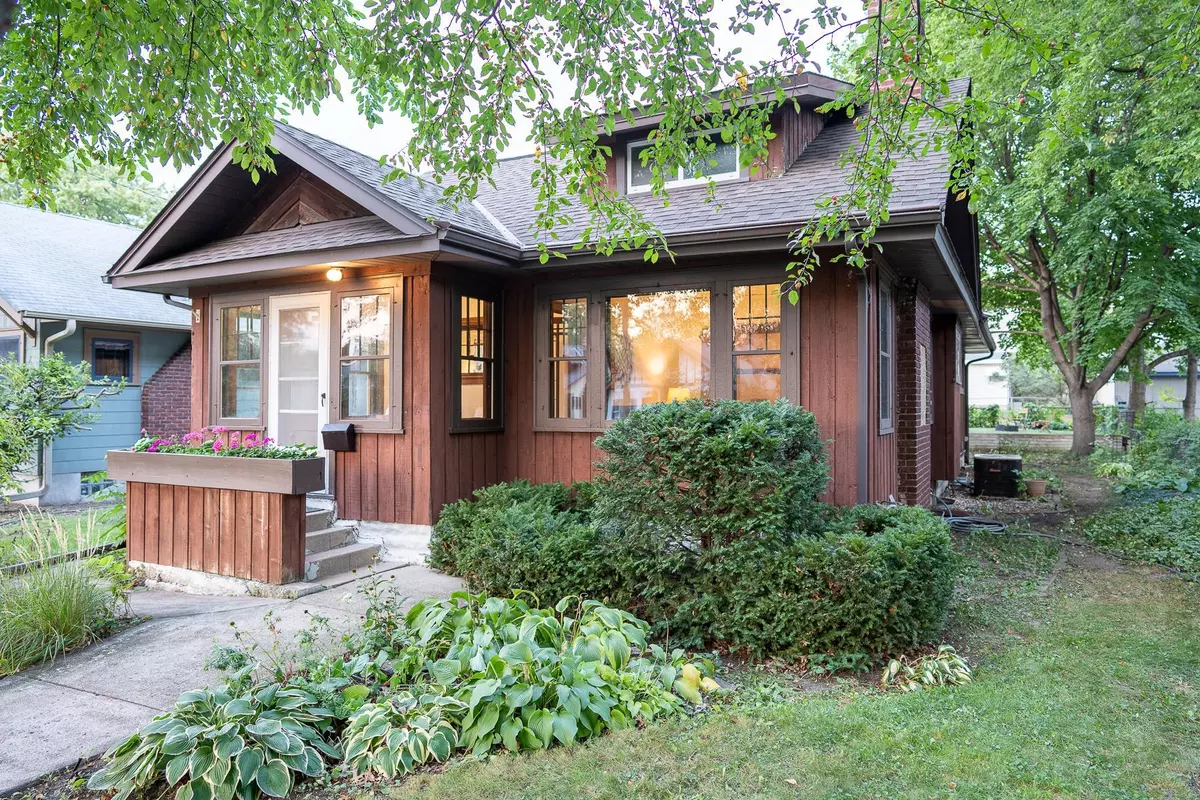$309,300
$299,900
3.1%For more information regarding the value of a property, please contact us for a free consultation.
4241 10th AVE S Minneapolis, MN 55407
2 Beds
1 Bath
1,324 SqFt
Key Details
Sold Price $309,300
Property Type Single Family Home
Sub Type Single Family Residence
Listing Status Sold
Purchase Type For Sale
Square Footage 1,324 sqft
Price per Sqft $233
Subdivision Empire Add
MLS Listing ID 6258061
Sold Date 12/20/22
Bedrooms 2
Three Quarter Bath 1
Year Built 1920
Annual Tax Amount $3,939
Tax Year 2022
Contingent None
Lot Size 5,227 Sqft
Acres 0.12
Lot Dimensions 43x126
Property Description
We've received multiple offers and are calling for highest and best by tomorrow afternoon, Friday, November 11th at 5pm!
Updated craftsman bungalow comes with all the luxuries and conveniences of central city living yet has a cabin-in-the-woods feel from all the large, professionally designed gardens and lush trees that surround it. Enjoy the benefits of single level living with room for expansion above and below. Highlights include hardwood floors throughout, lots of beautiful, original mill work that blends impeccably well with the new. Spacious back yard, a private deck, and a clean, dry basement. Community-driven block full of caring, sociable neighbors that look out for each other whenever in need. Walking distance to some of the best parks, trails, stores, shops, bars and restaurants in the city. This property is definitely a must see!
Location
State MN
County Hennepin
Zoning Residential-Single Family
Rooms
Basement Block, Unfinished
Dining Room Separate/Formal Dining Room
Interior
Heating Forced Air
Cooling Central Air
Fireplaces Number 1
Fireplaces Type Wood Burning
Fireplace Yes
Appliance Cooktop, Dishwasher, Disposal, Dryer, Exhaust Fan, Freezer, Gas Water Heater, Microwave, Range, Refrigerator, Washer
Exterior
Parking Features Detached
Garage Spaces 1.0
Fence Partial
Pool None
Roof Type Asphalt
Building
Lot Description Tree Coverage - Medium
Story One and One Half
Foundation 1324
Sewer City Sewer/Connected
Water City Water/Connected
Level or Stories One and One Half
Structure Type Cedar,Wood Siding
New Construction false
Schools
School District Minneapolis
Read Less
Want to know what your home might be worth? Contact us for a FREE valuation!

Our team is ready to help you sell your home for the highest possible price ASAP





