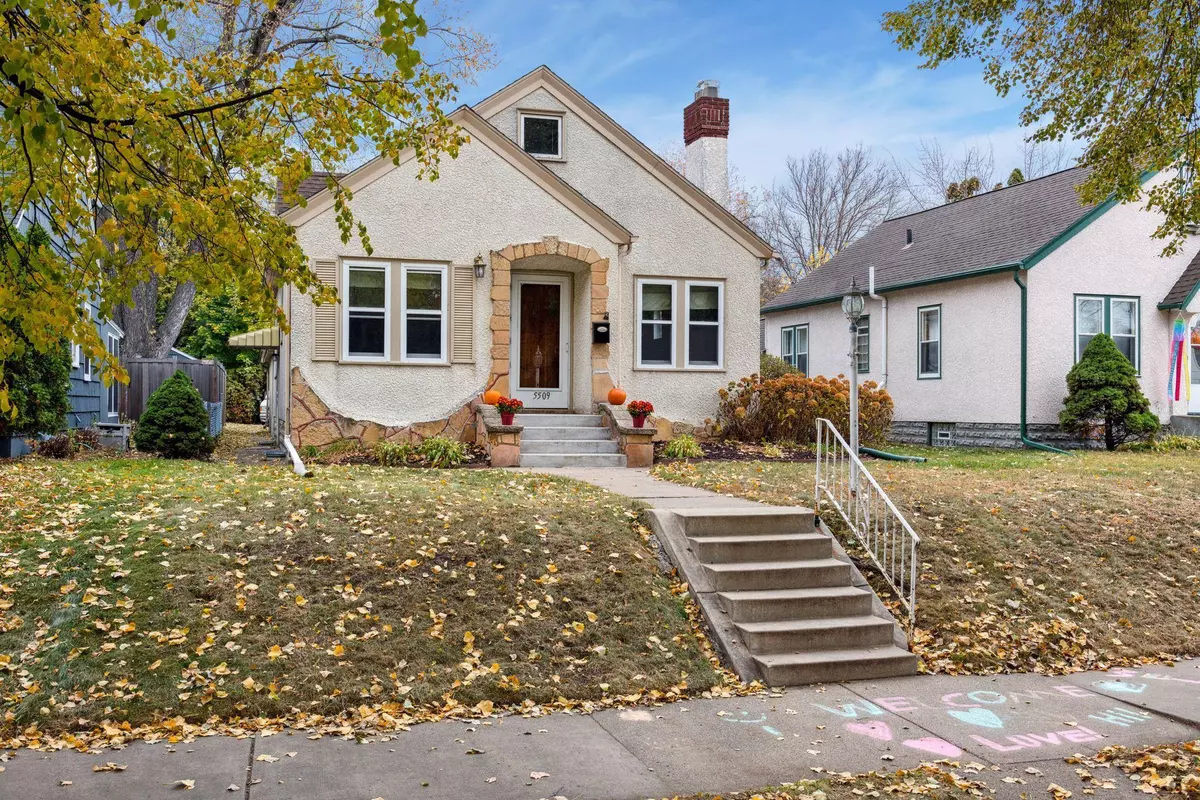$279,550
$285,000
1.9%For more information regarding the value of a property, please contact us for a free consultation.
5509 36th AVE S Minneapolis, MN 55417
2 Beds
2 Baths
1,954 SqFt
Key Details
Sold Price $279,550
Property Type Single Family Home
Sub Type Single Family Residence
Listing Status Sold
Purchase Type For Sale
Square Footage 1,954 sqft
Price per Sqft $143
MLS Listing ID 6300178
Sold Date 12/22/22
Bedrooms 2
Full Baths 1
Half Baths 1
Year Built 1931
Annual Tax Amount $3,849
Tax Year 2022
Contingent None
Lot Size 5,227 Sqft
Acres 0.12
Lot Dimensions 40x128
Property Description
Be the next owner of this super-cute Tudor style home! Beautiful original details include coved ceilings, tutor style archways, beautiful plaster walls, hardwood floors, a gorgeous decorative fireplace, and coved ceilings. The main floor has an adorable, updated kitchen, two ample bedrooms, and a stunning vintage full bath. The lower level has good ceiling height, a half bath, a nice family room and a cool wood-stove style gas fireplace. An egress window could easily be added to create an additional bedroom. The upper level has two pleasant bonus rooms, currently showing as an office and a playroom. The exterior is low-maintenance stucco, and the windows have been updated as part of previous MAC updates. Two individual garages offer a total of two spots, plus room for storage. Great walkability to a diverse array of restaurants, schools, parks, coffee shops, a skate park, public transportation, Lake Nokomis, the parkway, the falls, as well as easy access to freeways. Don't miss it!
Location
State MN
County Hennepin
Zoning Residential-Single Family
Rooms
Basement Finished, Full
Dining Room Separate/Formal Dining Room
Interior
Heating Forced Air
Cooling Central Air
Fireplaces Number 2
Fireplaces Type Decorative, Family Room, Gas, Living Room, Wood Burning Stove
Fireplace Yes
Appliance Dishwasher, Disposal, Dryer, Electric Water Heater, Freezer, Range, Refrigerator, Washer, Water Softener Owned
Exterior
Parking Features Attached Garage, Detached, Concrete, Storage
Garage Spaces 2.0
Fence Partial, Wood
Building
Lot Description Tree Coverage - Medium
Story One and One Half
Foundation 704
Sewer City Sewer/Connected
Water City Water/Connected
Level or Stories One and One Half
Structure Type Stucco
New Construction false
Schools
School District Minneapolis
Read Less
Want to know what your home might be worth? Contact us for a FREE valuation!

Our team is ready to help you sell your home for the highest possible price ASAP





