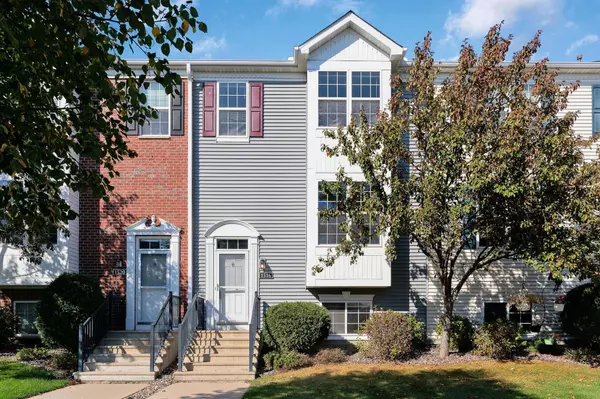$290,000
$299,900
3.3%For more information regarding the value of a property, please contact us for a free consultation.
1516 Savanna DR Shakopee, MN 55379
4 Beds
4 Baths
1,813 SqFt
Key Details
Sold Price $290,000
Property Type Townhouse
Sub Type Townhouse Side x Side
Listing Status Sold
Purchase Type For Sale
Square Footage 1,813 sqft
Price per Sqft $159
Subdivision Dean Lakes 1St Add
MLS Listing ID 6270622
Sold Date 12/29/22
Bedrooms 4
Full Baths 2
Half Baths 1
Three Quarter Bath 1
HOA Fees $245/mo
Year Built 2006
Annual Tax Amount $2,994
Tax Year 2022
Contingent None
Lot Size 1,306 Sqft
Acres 0.03
Lot Dimensions Common
Property Description
Welcome to the carefree living of Savanna Pointe, designed with your lifestyle in mind. Features a recreational complex that includes a neighborhood pool, a gazebo for neighbors to gather, multiple playgrounds & approx. three miles of walking trails. Home Features: 3 bedrooms on the upper level, Large kitchen area w/ breakfast bar/granite CT's/oak cabinetry/pantry, Hardwood floors throughout the main level, formal dining area, Large furniture friendly living room, (8x6) Maint free deck, all NEW carpet throughout the upper level/staircases (2022), Professionally painted throughout (2022), vaulted owners ensuite w/ walk-in closet, double sink vanity, jacuzzi tub, walk-in shower, lower level junior ensuite w/ 3/4 bath. "NO townhomes directly in front of the home", Conveniently located near retail, dining, Valley Fair, Mystic Lake Casino, Canterbury Downs & various other entertainment venues that Shakopee is home to. Fabulous opportunity to own in this pedestrian-friendly neighborhood!
Location
State MN
County Scott
Zoning Residential-Single Family
Rooms
Basement Daylight/Lookout Windows, Finished
Dining Room Living/Dining Room
Interior
Heating Forced Air
Cooling Central Air
Fireplace No
Appliance Dishwasher, Disposal, Dryer, Gas Water Heater, Microwave, Range, Refrigerator, Washer
Exterior
Parking Features Attached Garage, Asphalt, Garage Door Opener, Tuckunder Garage
Garage Spaces 2.0
Fence None
Pool Below Ground, Outdoor Pool, Shared
Roof Type Age 8 Years or Less,Asphalt,Pitched
Building
Lot Description Tree Coverage - Medium
Story Two
Foundation 792
Sewer City Sewer/Connected
Water City Water/Connected
Level or Stories Two
Structure Type Brick/Stone,Metal Siding,Vinyl Siding
New Construction false
Schools
School District Shakopee
Others
HOA Fee Include Maintenance Structure,Hazard Insurance,Lawn Care,Professional Mgmt,Trash,Shared Amenities,Snow Removal
Restrictions Mandatory Owners Assoc,Pets - Cats Allowed,Pets - Dogs Allowed,Pets - Number Limit,Pets - Weight/Height Limit,Rental Restrictions May Apply
Read Less
Want to know what your home might be worth? Contact us for a FREE valuation!

Our team is ready to help you sell your home for the highest possible price ASAP





