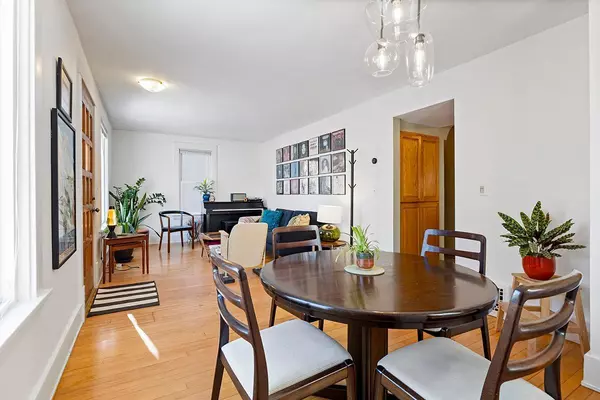$272,000
$260,000
4.6%For more information regarding the value of a property, please contact us for a free consultation.
4332 10th AVE S Minneapolis, MN 55407
3 Beds
2 Baths
1,080 SqFt
Key Details
Sold Price $272,000
Property Type Single Family Home
Sub Type Single Family Residence
Listing Status Sold
Purchase Type For Sale
Square Footage 1,080 sqft
Price per Sqft $251
MLS Listing ID 6310919
Sold Date 12/28/22
Bedrooms 3
Full Baths 1
Three Quarter Bath 1
Year Built 1915
Annual Tax Amount $3,265
Tax Year 2022
Contingent None
Lot Size 5,227 Sqft
Acres 0.12
Lot Dimensions 42x126
Property Description
Welcome to this Northrup neighborhood charmer! Large updated front windows & gleaming hardwoods floors welcome guests into open living/dining. An updated kitchen is great for cooking, w/ granite countertops and stainless steels appliances, built-in oven/cooktop and ample light from a window bay. Kitchen walks out to backyard & patio. Main floor full bath is updated w/ fresh tile and cabinets. Main floor bedrooms connect. Smaller of the two bedrooms makes a great nursery, sitting room or office. Upper level features a large primary bedroom w/ an en suite ¾ bath! Ready for your finishing touches. Lower level is unfinished, could be finished to add 600+ sq ft. for equity building potential. Great storage for now. New furnace & water heater. Yard has native plants and is designed for pollinators. Gravel off street parking in the alley for 2+ cars, space to add a future 2 stall garage. Walk to retail at 48th & Chicago (Turtle Bread, Creekside Supper Club etc.), bus transit, Minnehaha Pkwy.
Location
State MN
County Hennepin
Zoning Residential-Single Family
Rooms
Basement Daylight/Lookout Windows, Full, Storage Space, Unfinished
Dining Room Informal Dining Room, Living/Dining Room
Interior
Heating Forced Air
Cooling Central Air
Fireplace No
Appliance Dishwasher, Disposal, Dryer, Exhaust Fan, Range, Refrigerator, Stainless Steel Appliances, Wall Oven, Washer
Exterior
Parking Features Gravel, Open
Roof Type Age Over 8 Years,Asphalt
Building
Lot Description Public Transit (w/in 6 blks), Tree Coverage - Light
Story One and One Half
Foundation 800
Sewer City Sewer/Connected
Water City Water/Connected
Level or Stories One and One Half
Structure Type Stucco
New Construction false
Schools
School District Minneapolis
Read Less
Want to know what your home might be worth? Contact us for a FREE valuation!

Our team is ready to help you sell your home for the highest possible price ASAP





