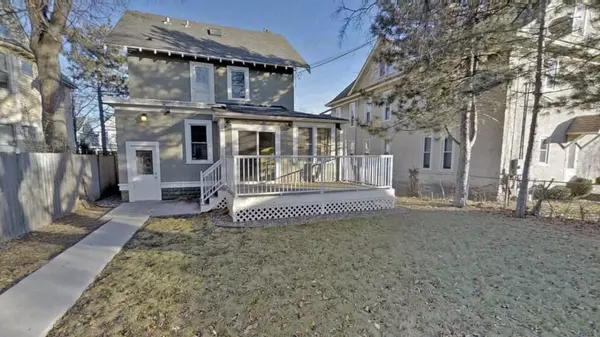$539,900
$539,900
For more information regarding the value of a property, please contact us for a free consultation.
3220 Hennepin AVE Minneapolis, MN 55408
4 Beds
2 Baths
2,326 SqFt
Key Details
Sold Price $539,900
Property Type Single Family Home
Sub Type Single Family Residence
Listing Status Sold
Purchase Type For Sale
Square Footage 2,326 sqft
Price per Sqft $232
Subdivision Calhoun Park
MLS Listing ID 5747077
Sold Date 07/30/21
Bedrooms 4
Full Baths 1
Half Baths 1
Year Built 1905
Annual Tax Amount $6,686
Tax Year 2020
Contingent None
Lot Size 5,227 Sqft
Acres 0.12
Lot Dimensions 42x127
Property Description
An urban retreat in a prime location nestled in South Uptown just blocks from Bde Maka Ska, Lake of the Isles, and Lake Harriet. Beautifully updated w/ stunning modern design, an abundance of Arts & Crafts charm and character throughout. 4 finished levels w/ a long list of updates including a Kitchen w/ Granite countertops, new cabinetry, subway tiled backsplash, and SS appliances. Spacious dining w/ classic built-ins. Cozy main level living w/brick fireplace and basement amusement areas. Gleaming hardwood floors throughout the main level. The 3rd-floor master and finished basement make this one an absolute standout. Walk / bike on local trails or soak up the area lakes/beaches. Short drive to fabulous shops, Minneapolis nightlife, restaurants, pubs, parks, etc. 1 car garage w/ extra parking. It's an amazing urban retreat just waiting for you to write its next story. Welcome home!
Location
State MN
County Hennepin
Zoning Residential-Single Family
Rooms
Basement Full
Dining Room Separate/Formal Dining Room
Interior
Heating Hot Water
Cooling Ductless Mini-Split, Wall Unit(s)
Fireplaces Number 1
Fireplaces Type Gas, Living Room
Fireplace Yes
Appliance Dishwasher, Dryer, Microwave, Range, Refrigerator, Washer
Exterior
Parking Features Detached, Concrete, Garage Door Opener
Garage Spaces 1.0
Fence None
Pool None
Roof Type Asphalt
Building
Lot Description Public Transit (w/in 6 blks), Tree Coverage - Medium
Story More Than 2 Stories
Foundation 813
Sewer City Sewer/Connected
Water City Water/Connected
Level or Stories More Than 2 Stories
Structure Type Stucco
New Construction false
Schools
School District Minneapolis
Read Less
Want to know what your home might be worth? Contact us for a FREE valuation!

Our team is ready to help you sell your home for the highest possible price ASAP





