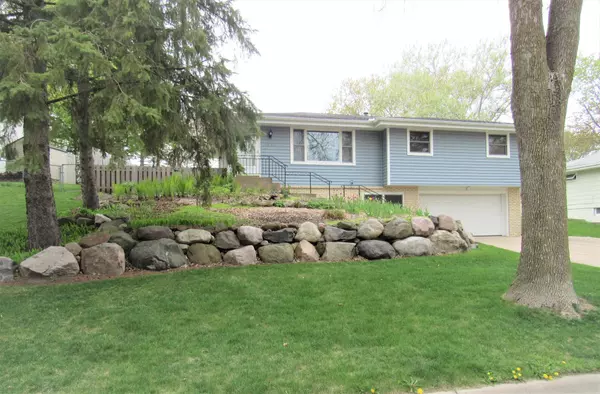$315,000
$269,900
16.7%For more information regarding the value of a property, please contact us for a free consultation.
4601 Gettysburg AVE N New Hope, MN 55428
3 Beds
3 Baths
1,690 SqFt
Key Details
Sold Price $315,000
Property Type Single Family Home
Sub Type Single Family Residence
Listing Status Sold
Purchase Type For Sale
Square Footage 1,690 sqft
Price per Sqft $186
Subdivision Hillsborough Manor
MLS Listing ID 5753908
Sold Date 06/30/21
Bedrooms 3
Full Baths 1
Half Baths 1
Three Quarter Bath 1
Year Built 1966
Annual Tax Amount $3,707
Tax Year 2021
Contingent None
Lot Size 9,583 Sqft
Acres 0.22
Lot Dimensions 75x127
Property Description
1 year Edina Home Warranty included. Lots of updates in this well built home just a block from the park. New in 2020: master bath toilet, disposal, back up battery for the sump pump, 100 AMP meter socket and mast (from the storm), electric panel with surge protector 2014, furnace 2011, 2009 roof, siding, facia & soffits. All exterior doors 2010, windows 2008, retaining wall 2015, drain tile 2007. Amenities: 1/2 bath off the master bedroom, eat-in kitchen, formal dining room with built-in hutch, 3 bedrooms on 1 level, newer LG washer/dryer and new laundry tub. Great rear gardens and shed. Concrete driveway with side parking. The lower level family room has a decorative free standing gas fireplace with a tiled wall behind.
Location
State MN
County Hennepin
Zoning Residential-Single Family
Rooms
Basement Block, Daylight/Lookout Windows, Drain Tiled, Finished, Partial, Sump Pump
Dining Room Eat In Kitchen, Informal Dining Room
Interior
Heating Forced Air
Cooling Central Air
Fireplaces Number 1
Fireplaces Type Free Standing, Gas
Fireplace Yes
Appliance Disposal, Dryer, Gas Water Heater, Range, Refrigerator, Washer
Exterior
Parking Features Attached Garage, Concrete, Garage Door Opener, Tuckunder Garage
Garage Spaces 2.0
Pool None
Roof Type Age Over 8 Years,Asphalt
Building
Lot Description Public Transit (w/in 6 blks), Tree Coverage - Medium
Story One
Foundation 1190
Sewer City Sewer/Connected
Water City Water/Connected
Level or Stories One
Structure Type Brick/Stone,Vinyl Siding
New Construction false
Schools
School District Robbinsdale
Read Less
Want to know what your home might be worth? Contact us for a FREE valuation!

Our team is ready to help you sell your home for the highest possible price ASAP





