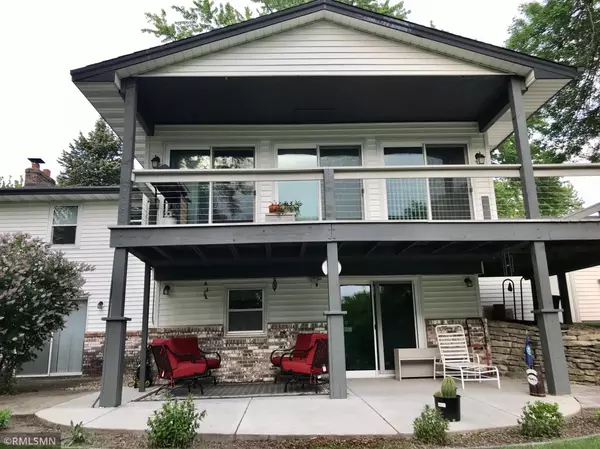$435,000
$445,000
2.2%For more information regarding the value of a property, please contact us for a free consultation.
14300 Lois AVE NE Prior Lake, MN 55372
3 Beds
2 Baths
2,792 SqFt
Key Details
Sold Price $435,000
Property Type Single Family Home
Sub Type Single Family Residence
Listing Status Sold
Purchase Type For Sale
Square Footage 2,792 sqft
Price per Sqft $155
Subdivision Boudins Manor 3Rd Add
MLS Listing ID 5767575
Sold Date 07/23/21
Bedrooms 3
Full Baths 1
Three Quarter Bath 1
HOA Fees $20/ann
Year Built 1971
Annual Tax Amount $4,488
Tax Year 2021
Contingent None
Lot Size 0.450 Acres
Acres 0.45
Lot Dimensions .44
Property Description
Well cared for family home on almost a half acre with launch membership and lake access through Boudin's Manor Association on Prior Lake. Dues are currently $250.00/year. Seller is offering $10,000.00 carpeet alllowance or put it towards your DIY projects and build equity! Separate 28X26 heated garage with attached 28X12 carport/lean to store all of your seasonal toys. Neighborhood association includes boat slip, dock, private access, sheltered picnic area. Large three bedroom home with two newly remodeled bathrooms. The upper family room has a fireplace, separate heat and five sliding glass doors which walk out to the updated wraparound deck that overlooks the large backyard. The freshly painted lower level family room also has a fireplace, and two additional sliding glass doors, and one that leads to a newly poured concrete patio.
Location
State MN
County Scott
Zoning Residential-Single Family
Body of Water Lower Prior
Rooms
Basement Block, Daylight/Lookout Windows, Egress Window(s), Finished, Full, Storage Space, Walkout
Dining Room Informal Dining Room
Interior
Heating Boiler, Other
Cooling Wall Unit(s), Window Unit(s)
Fireplaces Number 2
Fireplaces Type Amusement Room, Brick, Family Room, Free Standing, Gas, Stone, Wood Burning
Fireplace Yes
Appliance Dishwasher, Dryer, Exhaust Fan, Gas Water Heater, Microwave, Other, Range, Refrigerator, Washer, Water Softener Owned
Exterior
Parking Features Attached Garage, Carport, Detached, Gravel, Asphalt, Shared Driveway, Heated Garage, Tuckunder Garage
Garage Spaces 5.0
Waterfront Description Association Access,Deeded Access,Dock,Lake View,Shared
View Bay, Lake, South, West
Roof Type Age Over 8 Years,Asphalt
Building
Lot Description Accessible Shoreline, Public Transit (w/in 6 blks), Tree Coverage - Light
Story Split Entry (Bi-Level)
Foundation 1458
Sewer City Sewer/Connected
Water City Water/Connected
Level or Stories Split Entry (Bi-Level)
Structure Type Fiber Cement,Vinyl Siding
New Construction false
Schools
School District Prior Lake-Savage Area Schools
Others
HOA Fee Include Beach Access,Controlled Access,Dock,Recreation Facility,Shared Amenities
Read Less
Want to know what your home might be worth? Contact us for a FREE valuation!

Our team is ready to help you sell your home for the highest possible price ASAP





