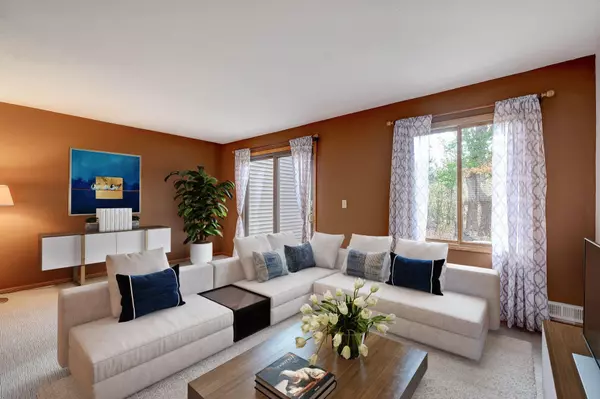$185,000
$185,000
For more information regarding the value of a property, please contact us for a free consultation.
4349 Arden View CT Arden Hills, MN 55112
2 Beds
1 Bath
965 SqFt
Key Details
Sold Price $185,000
Property Type Townhouse
Sub Type Townhouse Side x Side
Listing Status Sold
Purchase Type For Sale
Square Footage 965 sqft
Price per Sqft $191
Subdivision Cic 477 Tnhs Vlgs At Ah 2Nd
MLS Listing ID 6300099
Sold Date 01/04/23
Bedrooms 2
Full Baths 1
HOA Fees $277/mo
Year Built 1973
Annual Tax Amount $1,910
Tax Year 2022
Contingent None
Lot Size 1,742 Sqft
Acres 0.04
Lot Dimensions 19 x 90
Property Description
This unique floor plan provides lots of light with oversize Andersen windows on opposing sides of the home. It's a tranquil nature retreat with two separate outdoor spaces to enjoy including a large deck facing south to the woods. The perennial gardens in the courtyard are very low maintenance and bloom at different times during the summer. Move in ready - New water heater, Smart WiFi connectivity furnace and A/C. Newer dishwasher and Bosch washer/dryer. New range hood, Samsung Smart Stove and carpet in the lower level. Primary bedroom faces south and features a walk-in closet with custom built ins and newer wool carpet. Bathroom updates include new toilet, stunning quartz countertop, maple vanity and cork flooring. This town home community has beautiful grounds, walking trails, fountain, tennis court, playground and pool. Near the Shoreview Library, Community Center and in the Mounds View School District.
Location
State MN
County Ramsey
Zoning Residential-Single Family
Rooms
Basement Daylight/Lookout Windows, Finished, Walkout
Dining Room Eat In Kitchen
Interior
Heating Forced Air
Cooling Central Air
Fireplace No
Appliance Dishwasher, Dryer, Exhaust Fan, Gas Water Heater, Microwave, Refrigerator, Washer
Exterior
Parking Features Detached
Garage Spaces 1.0
Pool Below Ground, Heated, Shared
Roof Type Age Over 8 Years,Asphalt
Building
Story Two
Foundation 560
Sewer City Sewer/Connected
Water City Water/Connected
Level or Stories Two
Structure Type Metal Siding,Vinyl Siding
New Construction false
Schools
School District Mounds View
Others
HOA Fee Include Hazard Insurance,Lawn Care,Maintenance Grounds,Professional Mgmt,Trash,Shared Amenities,Snow Removal
Restrictions Architecture Committee,Mandatory Owners Assoc,Pets - Cats Allowed,Pets - Dogs Allowed,Rental Restrictions May Apply
Read Less
Want to know what your home might be worth? Contact us for a FREE valuation!

Our team is ready to help you sell your home for the highest possible price ASAP





