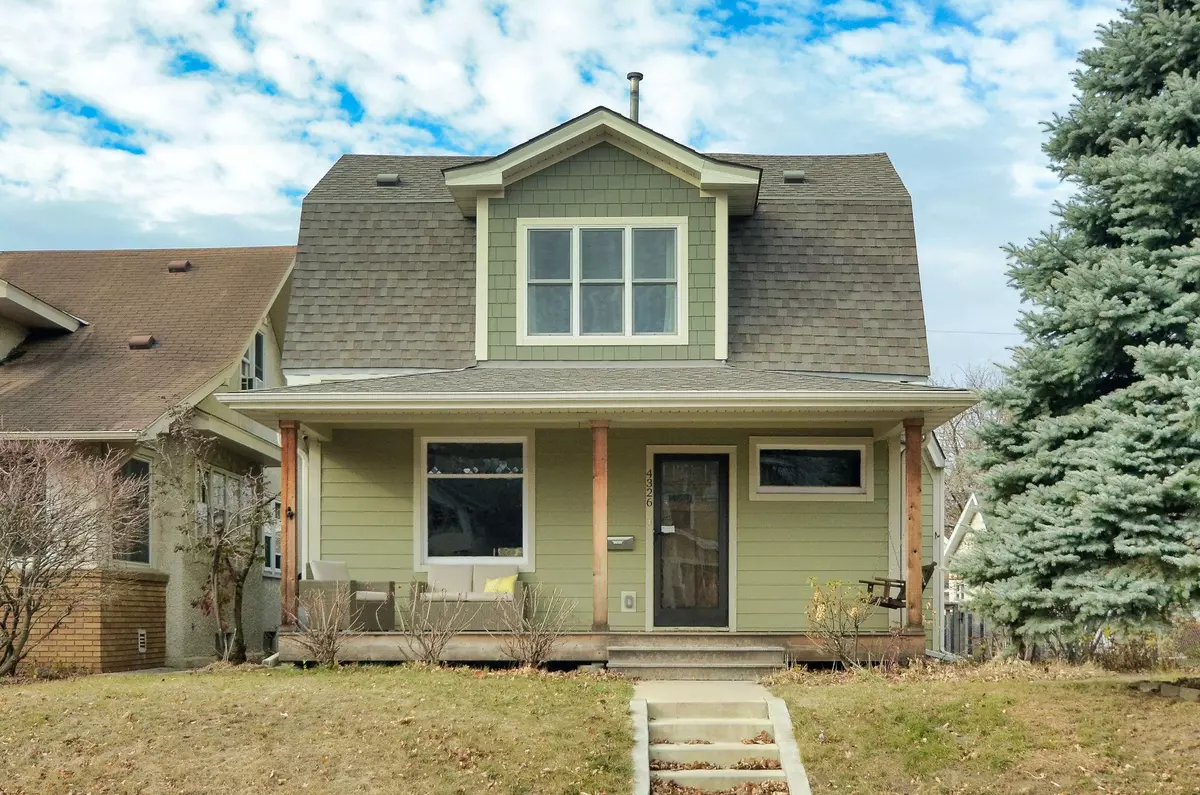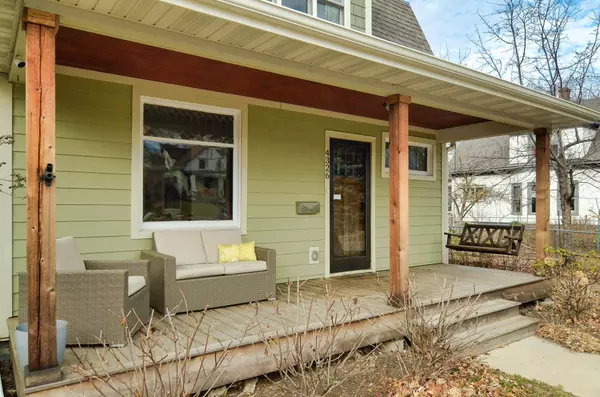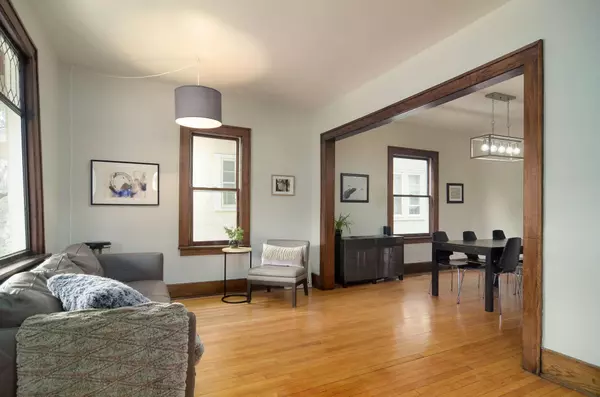$600,000
$615,000
2.4%For more information regarding the value of a property, please contact us for a free consultation.
4326 Garfield AVE Minneapolis, MN 55409
4 Beds
3 Baths
2,585 SqFt
Key Details
Sold Price $600,000
Property Type Single Family Home
Sub Type Single Family Residence
Listing Status Sold
Purchase Type For Sale
Square Footage 2,585 sqft
Price per Sqft $232
Subdivision King Field
MLS Listing ID 6305238
Sold Date 01/23/23
Bedrooms 4
Full Baths 1
Half Baths 1
Three Quarter Bath 1
Year Built 1906
Annual Tax Amount $7,235
Tax Year 2022
Contingent None
Lot Size 4,791 Sqft
Acres 0.11
Lot Dimensions 40 x 121
Property Description
Be ready for the ease and comfort of this lovely home. From the time you walk up the front steps to the welcoming porch you'll know you have found something special. Lovely features that are a mix of old and new with the amenities that are desired today. Three bedrooms on the upper level with a large natural light-filled primary suite will surely please. Large open spaces greet you on the main level and the functionality of the mudroom area and a main floor half bath are a bonus. Ample closet/storage spaces and room to spread out. Many areas that have multiple use options; play areas, reading nooks, office spaces and more! Two car garage and concrete drive. Don't forget to check out the fenced in back yard, complete with hot tub shed! All appliances and newly installed hot tub are included in the sale of this home. You'll feel right at home in this Kingfield Nhood charmer! Walk to the lake or jump on the bike trail; endless opportunities await the next owner of this amazing home.
Location
State MN
County Hennepin
Zoning Residential-Single Family
Rooms
Basement Daylight/Lookout Windows, Drain Tiled, Drainage System, Egress Window(s), Finished, Full, Partially Finished, Storage Space, Sump Pump
Dining Room Breakfast Bar, Eat In Kitchen, Informal Dining Room, Kitchen/Dining Room
Interior
Heating Forced Air, Radiant Floor
Cooling Central Air
Fireplace No
Appliance Dishwasher, Dryer, Exhaust Fan, Gas Water Heater, Microwave, Range, Refrigerator, Stainless Steel Appliances, Washer
Exterior
Parking Features Detached, Concrete
Garage Spaces 2.0
Fence Chain Link, Partial, Wood
Pool None
Roof Type Age 8 Years or Less,Architecural Shingle,Pitched
Building
Lot Description Public Transit (w/in 6 blks), Tree Coverage - Light
Story Two
Foundation 1096
Sewer City Sewer - In Street
Water City Water - In Street
Level or Stories Two
Structure Type Fiber Cement
New Construction false
Schools
School District Minneapolis
Read Less
Want to know what your home might be worth? Contact us for a FREE valuation!

Our team is ready to help you sell your home for the highest possible price ASAP





