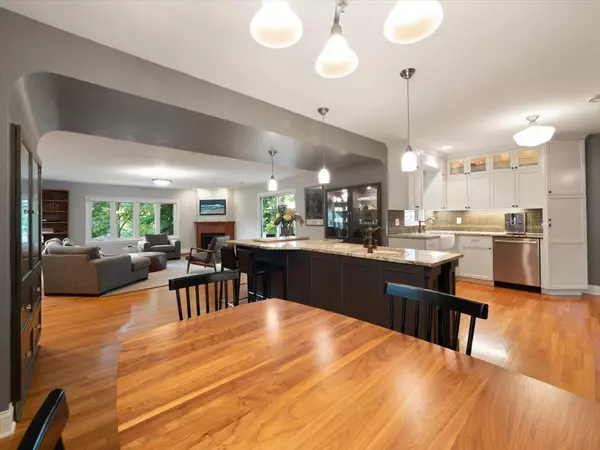$807,000
$825,000
2.2%For more information regarding the value of a property, please contact us for a free consultation.
3905 Beard AVE S Minneapolis, MN 55410
3 Beds
3 Baths
2,681 SqFt
Key Details
Sold Price $807,000
Property Type Single Family Home
Sub Type Single Family Residence
Listing Status Sold
Purchase Type For Sale
Square Footage 2,681 sqft
Price per Sqft $301
MLS Listing ID 6270638
Sold Date 01/25/23
Bedrooms 3
Full Baths 1
Half Baths 1
Three Quarter Bath 1
Year Built 1954
Annual Tax Amount $11,396
Tax Year 2022
Contingent None
Lot Size 5,227 Sqft
Acres 0.12
Lot Dimensions 40x128
Property Description
Perched near the high point in Linden Hills and walking distance to Lake Harriet Elementary School, Bde Maka Ska, Lake Harriet, and the shops and restaurants at 43rd and Upton and 44th and France sits this recently renovated two-story on a walkout lot. Charming, maintenance free exterior with fresh landscaping welcomes you and leads to the cozy formal living room with wood burning fireplace, built-ins, and hardwood floors. The high-quality two-story addition creates generous spaces for everyday living including an open kitchen with eat-in options and beautifully functional built-ins, large Great Room with gas fireplace, and spacious owner's suite with east facing deck, large walk-in closet, and private bath with heated floors and steam shower. Two additional bedrooms and full bathroom complete the upper level. Walkout lower level with attached two car garage provides additional spaces for entertainment with custom built-ins, surround sound, and spaces for play, work, or study.
Location
State MN
County Hennepin
Zoning Residential-Single Family
Rooms
Basement Finished, Full
Dining Room Eat In Kitchen, Informal Dining Room, Kitchen/Dining Room
Interior
Heating Hot Water, Radiant Floor
Cooling Central Air
Fireplaces Number 2
Fireplaces Type Family Room, Gas, Living Room, Wood Burning
Fireplace Yes
Appliance Dishwasher, Disposal, Dryer, Exhaust Fan, Microwave, Range, Refrigerator, Washer
Exterior
Parking Features Attached Garage, Garage Door Opener, Tuckunder Garage
Garage Spaces 2.0
Fence Full, Wood
Pool None
Roof Type Asphalt
Building
Lot Description Public Transit (w/in 6 blks), Tree Coverage - Light
Story Two
Foundation 1120
Sewer City Sewer/Connected
Water City Water/Connected
Level or Stories Two
Structure Type Brick/Stone,Metal Siding,Vinyl Siding
New Construction false
Schools
School District Minneapolis
Read Less
Want to know what your home might be worth? Contact us for a FREE valuation!

Our team is ready to help you sell your home for the highest possible price ASAP





