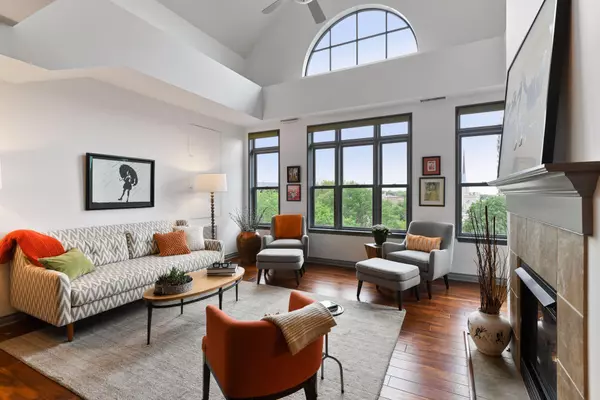$411,000
$419,000
1.9%For more information regarding the value of a property, please contact us for a free consultation.
301 Clifton AVE #4E Minneapolis, MN 55403
2 Beds
2 Baths
1,645 SqFt
Key Details
Sold Price $411,000
Property Type Condo
Sub Type High Rise
Listing Status Sold
Purchase Type For Sale
Square Footage 1,645 sqft
Price per Sqft $249
Subdivision Cic 1206 301 Clifton Condo
MLS Listing ID 6313859
Sold Date 01/27/23
Bedrooms 2
Full Baths 1
Half Baths 1
HOA Fees $704/mo
Year Built 2003
Annual Tax Amount $5,772
Tax Year 2022
Contingent None
Lot Dimensions Common
Property Description
Stylish penthouse above tree tops with private outdoor spaces and views of sunsets, historic church
steeple, and city lights. Quiet and serene. Vaulted ceiling brings stunning natural light throughout the
newly updated spaces. Fresh paint, new hardwood floors and carpet, remodeled kitchen and baths, new
appliances, Marvin doors and windows. Sash windows with screens provide fresh air. Large center island
kitchen. Private owner's suite with walk-in closet and separate tub/bath. Main level balcony with gas
line for grill. Upper level den/office also used as non-conforming guest/2nd bedroom. Direct access to
an enormous private rooftop deck with panoramic views, gardening spaces, and sun! TWO garage stalls and
storage. A perfect city home. Walk to destination dining, parks, City Lakes, Walker Art Center,
Sculpture Garden. Amenities: fitness, business center, lounge, roof deck, guest parking. Beautiful 44-
unit building surrounded by historic mansions. This home is a 10 and a must see.
Location
State MN
County Hennepin
Zoning Residential-Multi-Family
Rooms
Basement None
Dining Room Breakfast Bar, Breakfast Area, Informal Dining Room, Kitchen/Dining Room, Living/Dining Room
Interior
Heating Forced Air, Fireplace(s)
Cooling Central Air
Fireplaces Number 1
Fireplaces Type Gas, Living Room
Fireplace Yes
Appliance Air-To-Air Exchanger, Dishwasher, Disposal, Dryer, Gas Water Heater, Microwave, Range, Refrigerator, Washer
Exterior
Parking Features Assigned, Attached Garage, Concrete, Garage Door Opener, Heated Garage, Insulated Garage, Secured, Storage, Underground, Units Vary
Garage Spaces 2.0
Fence Split Rail
Building
Lot Description Public Transit (w/in 6 blks), Tree Coverage - Medium
Story One
Foundation 1200
Sewer City Sewer/Connected
Water City Water/Connected
Level or Stories One
Structure Type Brick/Stone,Metal Siding
New Construction false
Schools
School District Minneapolis
Others
HOA Fee Include Air Conditioning,Maintenance Structure,Cable TV,Controlled Access,Gas,Hazard Insurance,Heating,Lawn Care,Maintenance Grounds,Parking,Professional Mgmt,Trash,Security,Shared Amenities,Snow Removal,Water
Restrictions Mandatory Owners Assoc,Pets - Cats Allowed,Pets - Dogs Allowed,Pets - Number Limit,Rental Restrictions May Apply
Read Less
Want to know what your home might be worth? Contact us for a FREE valuation!

Our team is ready to help you sell your home for the highest possible price ASAP





