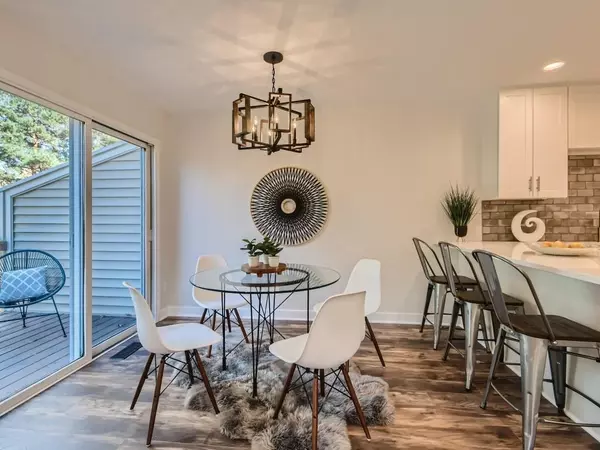$315,100
$315,000
For more information regarding the value of a property, please contact us for a free consultation.
11056 104th PL N Maple Grove, MN 55369
2 Beds
2 Baths
1,384 SqFt
Key Details
Sold Price $315,100
Property Type Townhouse
Sub Type Townhouse Side x Side
Listing Status Sold
Purchase Type For Sale
Square Footage 1,384 sqft
Price per Sqft $227
Subdivision Boundary Creek 6Th Add
MLS Listing ID 6305295
Sold Date 02/03/23
Bedrooms 2
Full Baths 1
Three Quarter Bath 1
HOA Fees $227/mo
Year Built 1976
Annual Tax Amount $2,294
Tax Year 2022
Contingent None
Lot Size 1,742 Sqft
Acres 0.04
Lot Dimensions 32x57x32x57
Property Description
This west facing, end unit Townhome sells itself with its open concept and high-end design choices throughout. You'll appreciate all the detail, including adding a door from the master into the bathroom. No more having to go into the hallway to shower! Scraped ceilings, new kitchen and bathrooms, new shaker doors and hardware, all beautiful luxury vinyl flooring. A picture really is worth 1,000 words! Directly across from Elm Park with 4,900 acres. Enjoy miles of hiking/biking trails, swim pond, dog park, disk golf & more. Winter recreation offers
downhill &telemark skiing, snowboarding, snowshoeing, tubing/sledding, snowmobile trails, and again, much more! This is a dream for anyone with a taste for work/life balance. Let the association take care of the lawn and snow while you enjoy yourself! Just minutes away from dining, shopping, highway access and close to the cities. Bonus space in the LL could be turned
into a 3rd bedroom.
Location
State MN
County Hennepin
Zoning Residential-Single Family
Rooms
Basement Finished, Full, Walkout
Dining Room Living/Dining Room
Interior
Heating Forced Air
Cooling Central Air
Fireplaces Number 1
Fireplaces Type Family Room
Fireplace Yes
Appliance Cooktop, Dishwasher, Dryer, Freezer, Microwave, Refrigerator, Washer
Exterior
Parking Features Attached Garage
Garage Spaces 2.0
Fence None
Roof Type Asphalt
Building
Lot Description Corner Lot, Tree Coverage - Light
Story Split Entry (Bi-Level)
Foundation 984
Sewer City Sewer/Connected
Water City Water/Connected
Level or Stories Split Entry (Bi-Level)
Structure Type Vinyl Siding
New Construction false
Schools
School District Osseo
Others
HOA Fee Include Hazard Insurance,Lawn Care,Maintenance Grounds,Professional Mgmt,Snow Removal
Restrictions Mandatory Owners Assoc,Other,Pets - Cats Allowed,Pets - Dogs Allowed,Rental Restrictions May Apply
Read Less
Want to know what your home might be worth? Contact us for a FREE valuation!

Our team is ready to help you sell your home for the highest possible price ASAP





