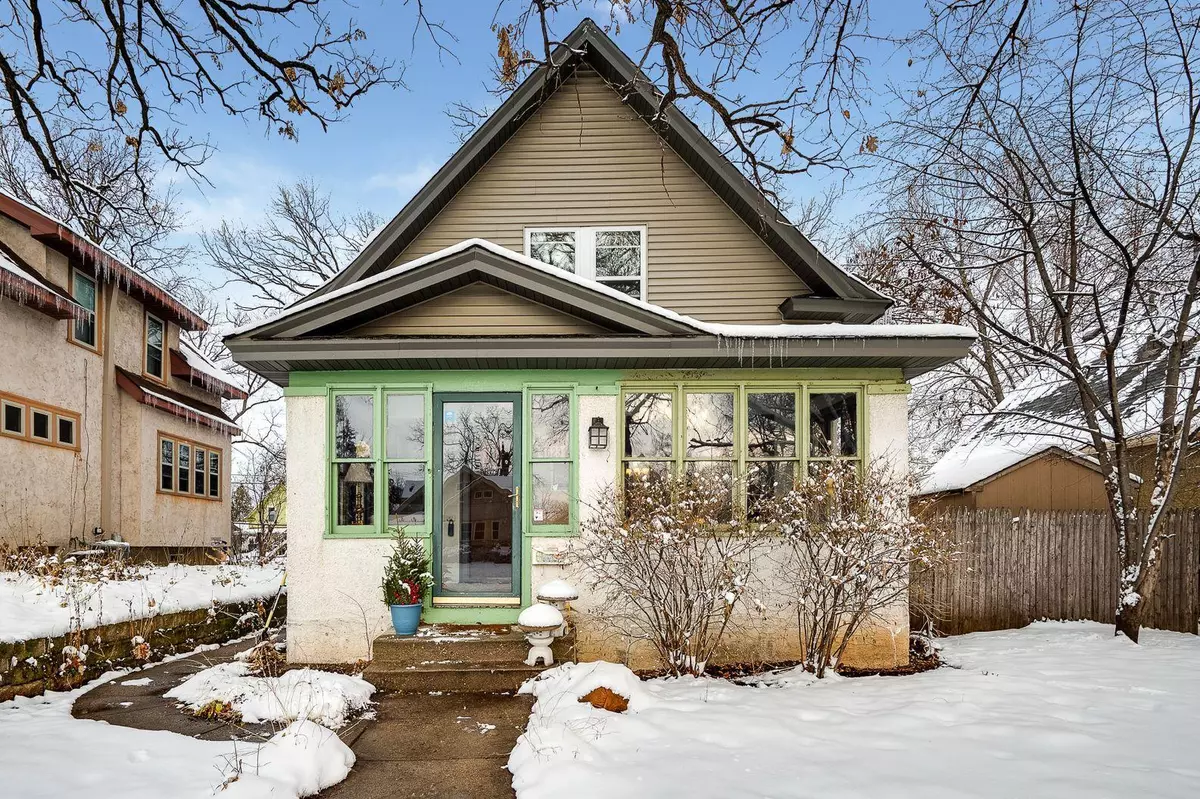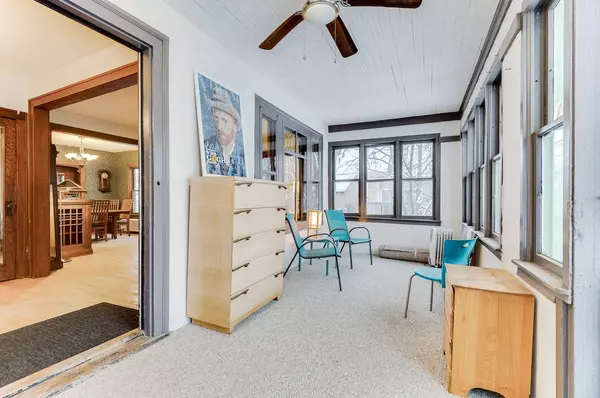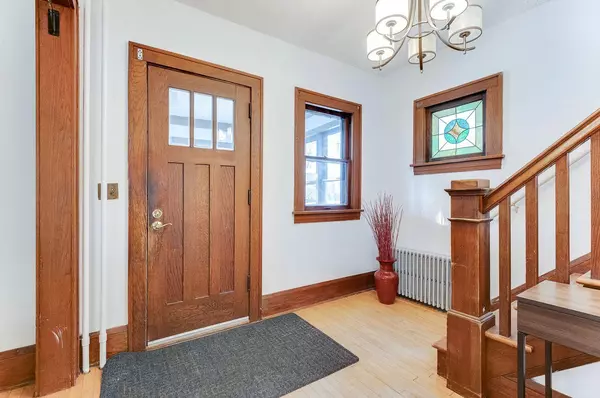$358,000
$365,000
1.9%For more information regarding the value of a property, please contact us for a free consultation.
4623 Pleasant AVE Minneapolis, MN 55419
5 Beds
1 Bath
2,121 SqFt
Key Details
Sold Price $358,000
Property Type Single Family Home
Sub Type Single Family Residence
Listing Status Sold
Purchase Type For Sale
Square Footage 2,121 sqft
Price per Sqft $168
Subdivision Swans 2Nd Add
MLS Listing ID 6303926
Sold Date 02/10/23
Bedrooms 5
Full Baths 1
Year Built 1912
Annual Tax Amount $4,239
Tax Year 2022
Contingent None
Lot Size 5,662 Sqft
Acres 0.13
Lot Dimensions 45 x 127
Property Description
Spacious Arts & Crafts gem on the border of Tangletown and Kingfield neighborhoods. Main floor addition boasts a large family room, mudroom featuring artistic reclaimed hardwood flooring. Five legal bedrooms, large yard and full front porch. Plans available to create a second floor owner's suite. An easy walk to many restaurants, shops parks and schools. Lots of original woodwork and built-ins. Plenty of space for work from home options!
A Home warranty is included with the purchase of this property from America's Preferred Home Warranty.
Location
State MN
County Hennepin
Zoning Residential-Single Family
Rooms
Basement Daylight/Lookout Windows, Egress Window(s), Finished, Full, Partially Finished
Dining Room Informal Dining Room, Separate/Formal Dining Room
Interior
Heating Boiler, Fireplace(s)
Cooling Central Air
Fireplaces Number 2
Fireplaces Type Family Room, Free Standing, Gas, Living Room
Fireplace Yes
Appliance Dishwasher, Dryer, Gas Water Heater, Microwave, Range, Refrigerator, Stainless Steel Appliances, Washer
Exterior
Parking Features Carport, Detached
Garage Spaces 1.0
Fence Full, Wood
Roof Type Age Over 8 Years,Asphalt
Building
Lot Description Public Transit (w/in 6 blks), Tree Coverage - Medium
Story One and One Half
Foundation 1141
Sewer City Sewer/Connected
Water City Water/Connected
Level or Stories One and One Half
Structure Type Stucco,Vinyl Siding
New Construction false
Schools
School District Minneapolis
Read Less
Want to know what your home might be worth? Contact us for a FREE valuation!

Our team is ready to help you sell your home for the highest possible price ASAP





