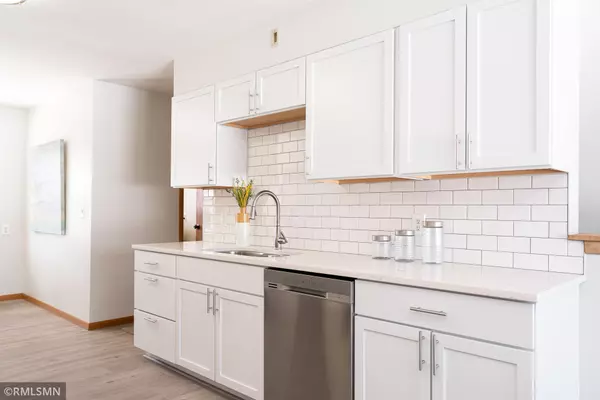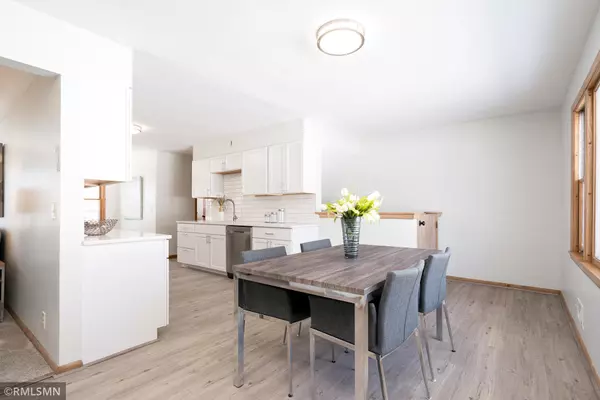$520,000
$529,900
1.9%For more information regarding the value of a property, please contact us for a free consultation.
2400 Cedarwood RDG Minnetonka, MN 55305
4 Beds
3 Baths
2,792 SqFt
Key Details
Sold Price $520,000
Property Type Single Family Home
Sub Type Single Family Residence
Listing Status Sold
Purchase Type For Sale
Square Footage 2,792 sqft
Price per Sqft $186
Subdivision Westview Hills
MLS Listing ID 6329291
Sold Date 03/30/23
Bedrooms 4
Full Baths 1
Three Quarter Bath 2
Year Built 1958
Annual Tax Amount $4,292
Tax Year 2022
Contingent None
Lot Size 0.350 Acres
Acres 0.35
Lot Dimensions 85X158X116X152
Property Description
The house you've been waiting for. Large rambler with lots of character in the heart of Minnetonka, close to major highways, parks, bike trails, and the Ridgedale mall. This house boasts 3 bedrooms on the main level with primary bedroom ensuite. New kitchen cabinets with granite counter tops, timeless subway tile backsplash and the SS appliances. New or newer flooring on both levels. Freshly painted. Second kitchen in the lower level with eat-in area and additional bedroom with its own bathroom. Oversized 2.5+ cars garage. Private backyard with gorgeous views of the greenery and lots of room to entertain the whole family and friends. Come by to view it and make this house yours...
Location
State MN
County Hennepin
Zoning Residential-Single Family
Rooms
Basement Daylight/Lookout Windows, Egress Window(s), Finished, Full, Walkout
Dining Room Eat In Kitchen, Kitchen/Dining Room
Interior
Heating Forced Air, Fireplace(s)
Cooling Central Air
Fireplaces Number 2
Fireplaces Type Family Room, Gas, Living Room, Wood Burning
Fireplace Yes
Appliance Dishwasher, Disposal, Dryer, Gas Water Heater, Microwave, Range, Refrigerator, Stainless Steel Appliances, Washer, Water Softener Owned
Exterior
Parking Features Attached Garage
Garage Spaces 2.0
Roof Type Asphalt
Building
Lot Description Tree Coverage - Medium
Story One
Foundation 1440
Sewer City Sewer - In Street
Water City Water - In Street
Level or Stories One
Structure Type Brick/Stone,Cedar
New Construction false
Schools
School District Hopkins
Read Less
Want to know what your home might be worth? Contact us for a FREE valuation!

Our team is ready to help you sell your home for the highest possible price ASAP





