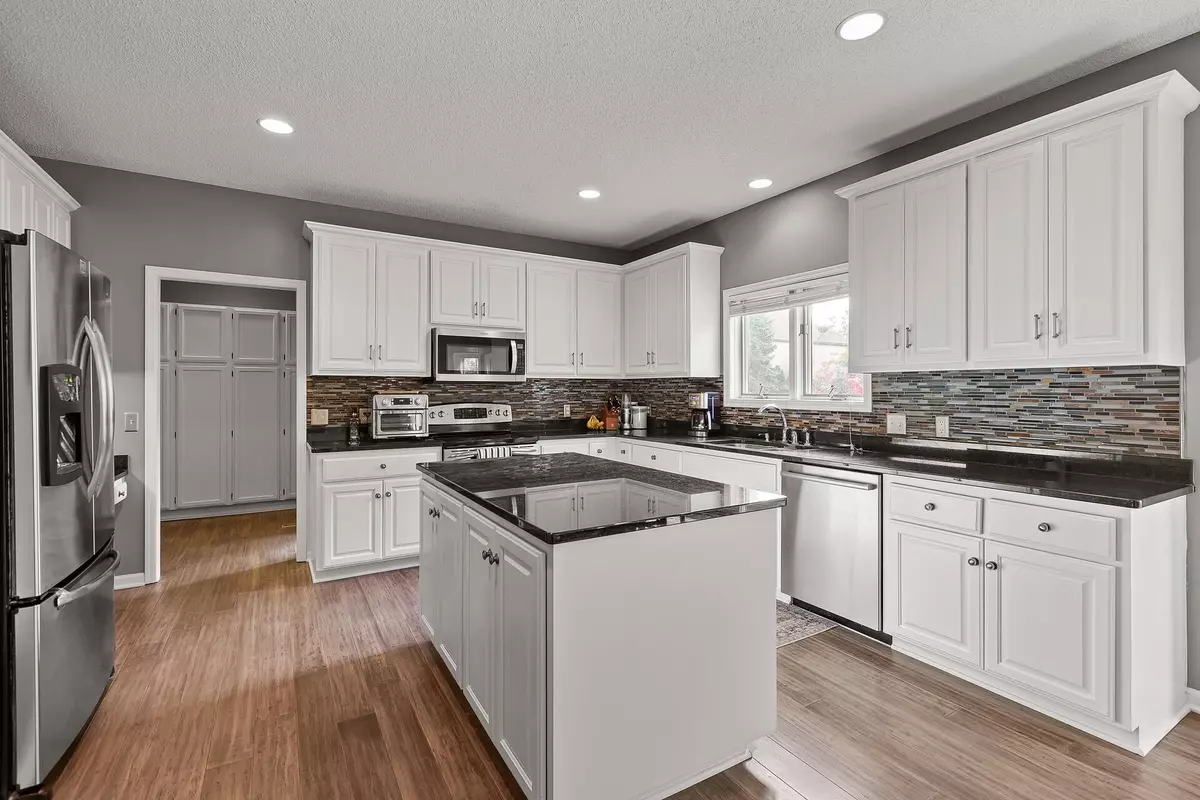$710,000
$699,000
1.6%For more information regarding the value of a property, please contact us for a free consultation.
5685 Trenton LN N Plymouth, MN 55442
5 Beds
4 Baths
4,058 SqFt
Key Details
Sold Price $710,000
Property Type Single Family Home
Sub Type Single Family Residence
Listing Status Sold
Purchase Type For Sale
Square Footage 4,058 sqft
Price per Sqft $174
MLS Listing ID 6329004
Sold Date 04/17/23
Bedrooms 5
Full Baths 3
Half Baths 1
Year Built 1998
Annual Tax Amount $6,424
Tax Year 2022
Contingent None
Lot Size 0.300 Acres
Acres 0.3
Lot Dimensions 84x122x129x126
Property Description
Gorgeous & 5 br, 4 ba walkout 2-Story on 1/3 Acre Lot! Bright open floor plan, bamboo hardwood floors, vaulted Great Room has 14 ft ceiling and cozy fireplace. Formal Dining Room, home office w French doors, Stunning eat-in Kitchen with granite countertops, SS Appliances, and patio door to the Deck. Many updates include: New floors in 2018, water htr , dishwasher, microwave, water softener, washer & front facade (Hardie board & stone) in 2019. 4 Bedrooms on the upper level. Walkout lower level Family Room has a gas fireplace, perfect for chilly fall nights and wet bar. Owners suite has private bath with double vanities, tile floor, walk-in glass/tile shower, and Whirlpool tub. Upper level full bath has double vanity, separate shower, and tub. Downstairs you will find the junior suite with walk-thru 3/4 bath. Other features include, main floor Mud Room and Laundry Room, Exercise Room, Deck, and walk out Patio with whirlpool. 1 Year Home Warranty included
Location
State MN
County Hennepin
Zoning Residential-Single Family
Rooms
Basement Daylight/Lookout Windows, Finished, Full, Sump Pump, Walkout
Dining Room Eat In Kitchen, Separate/Formal Dining Room
Interior
Heating Forced Air
Cooling Central Air
Fireplaces Number 2
Fireplaces Type Family Room, Gas, Living Room
Fireplace No
Appliance Cooktop, Dishwasher, Dryer, Microwave, Range, Refrigerator, Washer, Water Softener Owned
Exterior
Parking Features Attached Garage, Asphalt, Heated Garage, Insulated Garage, Tuckunder Garage
Garage Spaces 3.0
Roof Type Age Over 8 Years,Asphalt,Pitched
Building
Story Two
Foundation 1404
Sewer City Sewer/Connected
Water City Water/Connected
Level or Stories Two
Structure Type Brick/Stone,Fiber Cement,Vinyl Siding
New Construction false
Schools
School District Osseo
Read Less
Want to know what your home might be worth? Contact us for a FREE valuation!

Our team is ready to help you sell your home for the highest possible price ASAP





